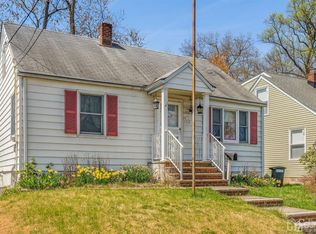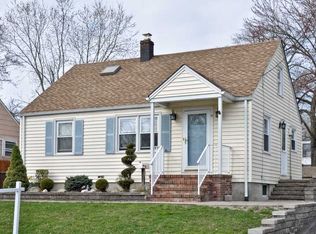Sold for $415,000
$415,000
23 Fitzsimmons Ave, Middlesex, NJ 08846
4beds
1,085sqft
Single Family Residence
Built in 1946
5,000.69 Square Feet Lot
$518,500 Zestimate®
$382/sqft
$3,447 Estimated rent
Home value
$518,500
$493,000 - $550,000
$3,447/mo
Zestimate® history
Loading...
Owner options
Explore your selling options
What's special
*Completely Renovated* 4 Bed 2 Bath Turn-Key Cape in thriving Middlesex is more than meets the eye! Situated on a quiet corner lot in a great location, you're close to schools, parks, shopping, dining, easy access to Rte 28 + just minutes to Dunellen Station. Step in to find an exquisitely upgraded interior with gorgeous modern upgrades all through. All new luxury flooring, recessed lighting & a fresh neutral palette that is easy to customize. Spacious main lvl boasts an open & airy floorplan that is great for entertaining! Beautifully upgraded Eat-in-Kitchen is sure to impress, complete with NEW SS Appliances, center island, luxe Quartz-like counter tops with coordinating tiled backsplash, trendy light pendants & ample cabinet storage. 2 generous Bedrooms + 1 updated Full Bath with tub shower rounds out this lvl. Upstairs, 2 more large, private Bedrooms & 2nd Full Bath with sleek stall shower. Basement with interior & exterior access can be finished off for even more living space! New Windows, New Central Air, the list goes on! A Move-in-Ready MUST SEE!
Zillow last checked: 8 hours ago
Listing updated: September 26, 2023 at 08:33pm
Listed by:
ROBERT DEKANSKI,
RE/MAX 1st ADVANTAGE 732-827-5344,
KUNAL DOSHI,
RE/MAX 1st ADVANTAGE
Source: All Jersey MLS,MLS#: 2306505R
Facts & features
Interior
Bedrooms & bathrooms
- Bedrooms: 4
- Bathrooms: 2
- Full bathrooms: 2
Primary bedroom
- Area: 201.39
- Dimensions: 16.67 x 12.08
Bedroom 2
- Area: 200.38
- Dimensions: 16.58 x 12.08
Bedroom 3
- Area: 147.58
- Dimensions: 11.5 x 12.83
Bedroom 4
- Area: 102.19
- Dimensions: 11.25 x 9.08
Bathroom
- Features: Tub Shower, Stall Shower
Dining room
- Features: Living Dining Combo
Kitchen
- Features: Granite/Corian Countertops, Kitchen Island, Eat-in Kitchen, Separate Dining Area
- Area: 141.76
- Dimensions: 12.42 x 11.42
Living room
- Area: 212.42
- Dimensions: 15.08 x 14.08
Basement
- Area: 0
Heating
- Forced Air
Cooling
- Central Air
Appliances
- Included: Dishwasher, Gas Range/Oven, Microwave, Refrigerator, Gas Water Heater
Features
- 2 Bedrooms, Kitchen, Living Room, Bath Full, Attic, Bath Second, None
- Flooring: Ceramic Tile, Wood
- Basement: Full, Exterior Entry, Storage Space, Interior Entry, Utility Room
- Has fireplace: No
Interior area
- Total structure area: 1,085
- Total interior livable area: 1,085 sqft
Property
Parking
- Parking features: 2 Car Width, Additional Parking, Asphalt
- Has uncovered spaces: Yes
Features
- Levels: Two
- Stories: 1
- Patio & porch: Porch
- Exterior features: Open Porch(es), Curbs, Fencing/Wall, Storage Shed, Yard
- Pool features: None
- Fencing: Fencing/Wall
Lot
- Size: 5,000 sqft
- Dimensions: 100.00 x 50.00
- Features: Corner Lot, Near Public Transit
Details
- Additional structures: Shed(s)
- Parcel number: 1000012000000025
- Zoning: R-75
Construction
Type & style
- Home type: SingleFamily
- Architectural style: Cape Cod
- Property subtype: Single Family Residence
Materials
- Roof: Asphalt
Condition
- Year built: 1946
Utilities & green energy
- Gas: Natural Gas
- Sewer: Public Sewer
- Water: Public
- Utilities for property: Electricity Connected, Natural Gas Connected
Community & neighborhood
Community
- Community features: Curbs
Location
- Region: Middlesex
Other
Other facts
- Ownership: Fee Simple
Price history
| Date | Event | Price |
|---|---|---|
| 3/28/2023 | Sold | $415,000+4%$382/sqft |
Source: | ||
| 2/16/2023 | Pending sale | $399,000$368/sqft |
Source: | ||
| 2/16/2023 | Contingent | $399,000$368/sqft |
Source: | ||
| 1/31/2023 | Price change | $399,000-6.1%$368/sqft |
Source: | ||
| 1/3/2023 | Price change | $425,000-9.4%$392/sqft |
Source: | ||
Public tax history
| Year | Property taxes | Tax assessment |
|---|---|---|
| 2025 | $11,818 +28.8% | $510,700 +28.8% |
| 2024 | $9,175 +18.5% | $396,500 +12.8% |
| 2023 | $7,744 +1.4% | $351,500 +355.3% |
Find assessor info on the county website
Neighborhood: 08846
Nearby schools
GreatSchools rating
- 4/10Parker Elementary SchoolGrades: K-3Distance: 0.7 mi
- 4/10Von E Mauger Middle SchoolGrades: 6-8Distance: 1.6 mi
- 4/10Middlesex High SchoolGrades: 9-12Distance: 0.7 mi
Get a cash offer in 3 minutes
Find out how much your home could sell for in as little as 3 minutes with a no-obligation cash offer.
Estimated market value$518,500
Get a cash offer in 3 minutes
Find out how much your home could sell for in as little as 3 minutes with a no-obligation cash offer.
Estimated market value
$518,500

