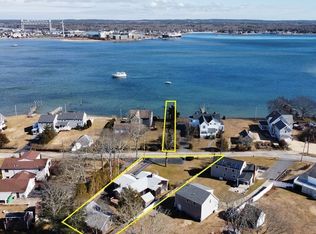Renovated in 2015, this home is in a desirable neighborhood offering some water views and beach access at end of street. Immaculate 3 bedroom plus office home has a wonderful open and bright layout. First floor bedroom with wood fireplace, walk-in closet and laundry. Views of the bay and canal open up in the winter to even more views! Second floor offers 2 more bedrooms, office and utility room. Over-sized heated two car detached garage with a spacious one bedroom fully equipped guest suite/artist studio/in-law. So many possibilities! Solar panels offer low electric bills. No flood insurance required. New 4 bedroom septic system in 2015 (House 3 bedroom - Garage 1 bedroom)
This property is off market, which means it's not currently listed for sale or rent on Zillow. This may be different from what's available on other websites or public sources.

