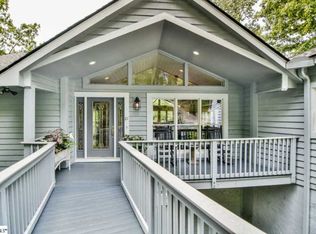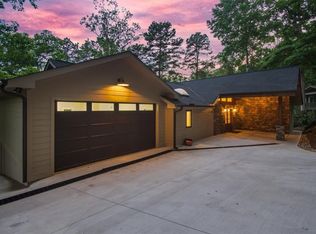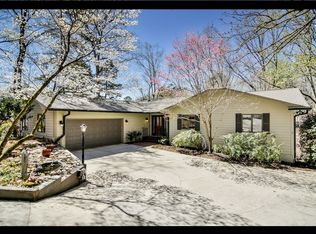Sold for $1,430,000
$1,430,000
23 First Mate Way, Salem, SC 29676
3beds
3,090sqft
Single Family Residence
Built in 2007
0.42 Acres Lot
$1,466,000 Zestimate®
$463/sqft
$3,172 Estimated rent
Home value
$1,466,000
$1.25M - $1.72M
$3,172/mo
Zestimate® history
Loading...
Owner options
Explore your selling options
What's special
Keowee Key Lakefront Home with Covered Dock in Place boasting beautiful lake views from almost every room. Move in ready and located in a cul-de-sac very near clubhouse, dining, and golf pro shop. This 3090 heated square foot home has 3 bedrooms (plus flex room) and 3.5 baths. Custom designed by seller in 2007 to offer comfortable lake living & to maximize lake views. Major updates have already been done by seller to include new roof, HVAC, water heater, decking, attic fan, driveway & patio resurfacing, lake pump, & radon mitigation system. The welcoming front porch invites you to enter the main level living spaces to include great room with tray ceilings, gas fireplace, and custom built-ins. Cooks will love how the well designed kitchen opens to great room, dining room, and the beautiful lake views. Just off kitchen is a walk-in pantry, an office space, relaxing screened porch, and large deck for enjoying the outdoors. A spacious laundry room with built-in ironing board, sink, & folding counter, as well as, full bath complete this area of the home. The primary bedroom has exterior access to deck and lake views through large picture window. En-suite bath has custom walk-in closet, linen closet, double vanity, and walk-in shower. The bright and open walk out lower level provides many options for use of space and again boasts lake views from abundance of picture windows. Recreation room/Family room for gathering, watching movies, or playing games is complete with a 2nd kitchen for nearby snacks. Wine lovers could even have a cellar off the kitchen. Two additional bedrooms & a full bath w/ double sinks provide comfort for guests. A flex room currently used as office could provide an additional sleeping, exercise, or crafting. Never want for more storage space with an over-sized mechanical room complete with work sink, double door exterior access and plumbed for another bath if desired. Covered patio leads to a gentle walk down to the lake & covered dock w/ power and storage box. Handymen & woodworkers you will love the custom workshop & modular cabinets in the garage. There is space for everything! Gated Keowee Key is an amenity rich community offering an 18-hole golf course, a state-of-the-art fitness center, racquetball, indoor Olympic size pool, two outdoor pools, walking trails, two marinas, dining opportunities with the new Bistro and the more formal Clubhouse, a dog park, lakeside walking trail, south side trail, and cardio north side trail, tennis, pickle-ball and endless number of smaller special interest clubs. Keowee Key has a $7000 Capital Fee @ Closing & HOA Fee is $5237/Year. Location is within minutes to Seneca and Clemson for shopping, restaurants, and hospital. Keowee Key is only 1 hour from downtown Greenville & 2 hours from Atlanta. Scenic drives, waterfalls, and nature hikes are all within a short distance.
Zillow last checked: 8 hours ago
Listing updated: August 05, 2025 at 10:51am
Listed by:
Jim Smith 843-995-2828,
Keller Williams Lake Region
Bought with:
Lauren Queen, 126024
Keller Williams Seneca
Source: WUMLS,MLS#: 20285547 Originating MLS: Western Upstate Association of Realtors
Originating MLS: Western Upstate Association of Realtors
Facts & features
Interior
Bedrooms & bathrooms
- Bedrooms: 3
- Bathrooms: 4
- Full bathrooms: 3
- 1/2 bathrooms: 1
- Main level bathrooms: 2
- Main level bedrooms: 1
Primary bedroom
- Level: Main
- Dimensions: 14x16
Bedroom 2
- Level: Lower
- Dimensions: 12x14.2
Bedroom 3
- Level: Lower
- Dimensions: 14x13
Additional room
- Level: Main
- Dimensions: 9x8
Breakfast room nook
- Level: Main
- Dimensions: 12.8x8
Dining room
- Level: Main
- Dimensions: 14.6x11.2
Great room
- Level: Main
- Dimensions: 20x16
Kitchen
- Level: Main
- Dimensions: 12.8x12.5
Kitchen
- Level: Lower
- Dimensions: 14x10
Laundry
- Level: Main
- Dimensions: 10x9
Office
- Level: Lower
- Dimensions: 11x14
Other
- Level: Lower
- Dimensions: 21x27.9
Recreation
- Level: Lower
- Dimensions: 21.8x17
Screened porch
- Level: Main
- Dimensions: 13x12
Heating
- Central, Electric, Heat Pump, Multiple Heating Units
Cooling
- Central Air, Electric, Heat Pump, Zoned, Attic Fan
Appliances
- Included: Dryer, Dishwasher, Disposal, Washer, Plumbed For Ice Maker
- Laundry: Washer Hookup, Electric Dryer Hookup, Sink
Features
- Bookcases, Built-in Features, Tray Ceiling(s), Ceiling Fan(s), Dual Sinks, Fireplace, Granite Counters, High Ceilings, Bath in Primary Bedroom, Main Level Primary, Smooth Ceilings, Shower Only, Shutters, Separate Shower, Vaulted Ceiling(s), Walk-In Closet(s), Walk-In Shower, Breakfast Area, Second Kitchen, Workshop
- Flooring: Carpet, Hardwood, Tile
- Windows: Insulated Windows, Plantation Shutters
- Basement: Daylight,Finished,Heated,Interior Entry,Walk-Out Access
- Has fireplace: Yes
- Fireplace features: Gas, Gas Log, Option
Interior area
- Total structure area: 3,090
- Total interior livable area: 3,090 sqft
- Finished area above ground: 1,783
- Finished area below ground: 1,307
Property
Parking
- Total spaces: 2
- Parking features: Attached, Garage, Driveway, Garage Door Opener
- Attached garage spaces: 2
Accessibility
- Accessibility features: Low Threshold Shower
Features
- Levels: One
- Stories: 1
- Patio & porch: Front Porch, Patio, Porch, Screened
- Exterior features: Porch, Patio
- Pool features: Community
- Has view: Yes
- View description: Water
- Has water view: Yes
- Water view: Water
- Waterfront features: Boat Dock/Slip, Water Access, Waterfront
- Body of water: Keowee
- Frontage length: 152
Lot
- Size: 0.42 Acres
- Features: Cul-De-Sac, Gentle Sloping, Outside City Limits, Subdivision, Sloped, Trees, Views, Waterfront
Details
- Parcel number: 1110207011
Construction
Type & style
- Home type: SingleFamily
- Architectural style: Traditional
- Property subtype: Single Family Residence
Materials
- Cement Siding
- Foundation: Basement
- Roof: Architectural,Shingle
Condition
- Year built: 2007
Utilities & green energy
- Sewer: Private Sewer
- Water: Private
Community & neighborhood
Security
- Security features: Gated with Guard, Gated Community, Smoke Detector(s), Security Guard
Community
- Community features: Boat Facilities, Common Grounds/Area, Clubhouse, Dock, Fitness Center, Golf, Gated, Other, Playground, Pool, Storage Facilities, See Remarks, Tennis Court(s), Trails/Paths, Water Access
Location
- Region: Salem
- Subdivision: Keowee Key
HOA & financial
HOA
- Has HOA: Yes
- HOA fee: $5,237 annually
- Services included: Common Areas, Golf, Pool(s), Recreation Facilities, Street Lights, Security
Other
Other facts
- Listing agreement: Exclusive Right To Sell
Price history
| Date | Event | Price |
|---|---|---|
| 8/4/2025 | Sold | $1,430,000-12%$463/sqft |
Source: | ||
| 6/13/2025 | Contingent | $1,624,900$526/sqft |
Source: | ||
| 5/19/2025 | Price change | $1,624,900-1.5%$526/sqft |
Source: | ||
| 4/2/2025 | Listed for sale | $1,650,000$534/sqft |
Source: | ||
Public tax history
| Year | Property taxes | Tax assessment |
|---|---|---|
| 2024 | $5,245 | $22,570 |
| 2023 | $5,245 | $22,570 |
| 2022 | -- | -- |
Find assessor info on the county website
Neighborhood: Keowee Key
Nearby schools
GreatSchools rating
- 8/10Keowee Elementary SchoolGrades: PK-5Distance: 3 mi
- 7/10Walhalla Middle SchoolGrades: 6-8Distance: 7.6 mi
- 5/10Walhalla High SchoolGrades: 9-12Distance: 6.2 mi
Schools provided by the listing agent
- Elementary: Keowee Elem
- Middle: Walhalla Middle
- High: Walhalla High
Source: WUMLS. This data may not be complete. We recommend contacting the local school district to confirm school assignments for this home.
Get a cash offer in 3 minutes
Find out how much your home could sell for in as little as 3 minutes with a no-obligation cash offer.
Estimated market value$1,466,000
Get a cash offer in 3 minutes
Find out how much your home could sell for in as little as 3 minutes with a no-obligation cash offer.
Estimated market value
$1,466,000


