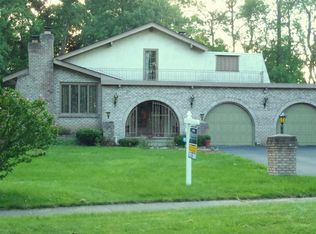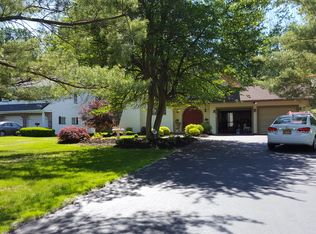Beautiful home on quiet cul-de-sac in a desirable neighborhood. Quality built Dutch Colonial with craftsman details and hardwood floors throughout. Large bedrooms, nice eat-in kitchen, formal dining room and large formal living room. Sunken family room with full brick wall fireplace. Must see to appreciate all this house has to offer. Home is close to everything, but feels like country setting. Home is in great shape and ready for new owners.
This property is off market, which means it's not currently listed for sale or rent on Zillow. This may be different from what's available on other websites or public sources.

