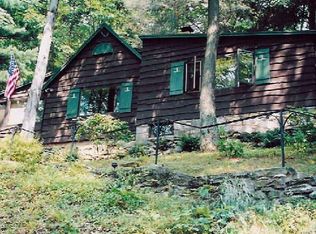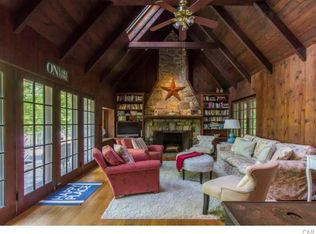Sold for $975,000
$975,000
23 Ferris Estates Road, New Milford, CT 06776
2beds
2,218sqft
Single Family Residence
Built in 2019
0.38 Acres Lot
$938,400 Zestimate®
$440/sqft
$4,256 Estimated rent
Home value
$938,400
$873,000 - $995,000
$4,256/mo
Zestimate® history
Loading...
Owner options
Explore your selling options
What's special
Diamonds on the Water! Don't miss this direct waterfront jewel in sought after Ferris Estates! Like new construction renovation with over 2,200 square feet of high end finished living space, with 2 primary ensuite bedrooms and 2.5 bathrooms. Open concept living throughout both levels, with energy efficient propane hot air heat and central A/C. Western exposure facilitates not only awesome sunsets, but sunshine galore to enjoy the spacious front party deck overlooking your private waterfront, complete with deep-water dock for boating and lake toys! Ferris Estate is located towards the northern tip of Candlewood Lake and is one of the first lake communities ever formed on the largest lake in the state. This area is also one of the deepest parts of this recreational destination, so diving, swimming and boating abound from your own waterfront and dock. Nothing to do in this Awesome and meticulous attention to detail home, ready for you to just move in, hang your hat and go jump in the lake!
Zillow last checked: 8 hours ago
Listing updated: April 19, 2024 at 09:31am
Listed by:
Todd P. Sargent 203-948-1729,
Coldwell Banker Realty 860-354-4111
Bought with:
Joseph Kelley, RES.0809122
Houlihan Lawrence
Co-Buyer Agent: Shaylene Neumann
Houlihan Lawrence
Source: Smart MLS,MLS#: 170600063
Facts & features
Interior
Bedrooms & bathrooms
- Bedrooms: 2
- Bathrooms: 3
- Full bathrooms: 2
- 1/2 bathrooms: 1
Primary bedroom
- Features: Full Bath, Sliders, Hardwood Floor
- Level: Main
- Area: 143 Square Feet
- Dimensions: 11 x 13
Primary bedroom
- Features: Full Bath, Hardwood Floor
- Level: Upper
- Area: 210 Square Feet
- Dimensions: 14 x 15
Dining room
- Features: Combination Liv/Din Rm, Dining Area, Hardwood Floor
- Level: Main
- Area: 156 Square Feet
- Dimensions: 12 x 13
Family room
- Features: Vaulted Ceiling(s), Fireplace, Half Bath, Hardwood Floor
- Level: Upper
- Area: 513 Square Feet
- Dimensions: 19 x 27
Kitchen
- Features: Pantry, Hardwood Floor
- Level: Main
- Area: 144 Square Feet
- Dimensions: 12 x 12
Living room
- Features: Combination Liv/Din Rm, Full Bath, Sliders, Hardwood Floor
- Level: Main
- Area: 221 Square Feet
- Dimensions: 13 x 17
Loft
- Features: Hardwood Floor
- Level: Other
Heating
- Forced Air, Zoned, Propane
Cooling
- Central Air, Zoned
Appliances
- Included: Gas Range, Microwave, Range Hood, Refrigerator, Dishwasher, Washer, Dryer, Water Heater
- Laundry: Main Level, Mud Room
Features
- Wired for Data, Open Floorplan
- Windows: Thermopane Windows
- Basement: Full,Crawl Space,Unfinished,Concrete
- Attic: None
- Number of fireplaces: 1
Interior area
- Total structure area: 2,218
- Total interior livable area: 2,218 sqft
- Finished area above ground: 2,218
- Finished area below ground: 0
Property
Parking
- Total spaces: 3
- Parking features: Driveway, Off Street
- Has uncovered spaces: Yes
Features
- Patio & porch: Deck, Patio
- Exterior features: Awning(s), Rain Gutters, Lighting, Stone Wall
- Has view: Yes
- View description: Water
- Has water view: Yes
- Water view: Water
- Waterfront features: Waterfront, Dock or Mooring, Association Required
Lot
- Size: 0.38 Acres
- Features: Subdivided, Dry, Few Trees
Details
- Parcel number: 1871761
- Zoning: R8
Construction
Type & style
- Home type: SingleFamily
- Architectural style: Colonial
- Property subtype: Single Family Residence
Materials
- HardiPlank Type
- Foundation: Concrete Perimeter
- Roof: Asphalt
Condition
- New construction: No
- Year built: 2019
Utilities & green energy
- Sewer: Septic Tank
- Water: Well
Green energy
- Energy efficient items: Thermostat, Windows
Community & neighborhood
Security
- Security features: Security System
Community
- Community features: Golf, Health Club, Lake, Library, Medical Facilities, Park, Private School(s), Shopping/Mall
Location
- Region: New Milford
- Subdivision: Ferriss Estates
HOA & financial
HOA
- Has HOA: Yes
- HOA fee: $1,250 annually
- Services included: Snow Removal, Road Maintenance
Price history
| Date | Event | Price |
|---|---|---|
| 4/19/2024 | Sold | $975,000-2%$440/sqft |
Source: | ||
| 3/12/2024 | Pending sale | $995,000$449/sqft |
Source: | ||
| 2/28/2024 | Listed for sale | $995,000$449/sqft |
Source: | ||
| 2/27/2024 | Pending sale | $995,000$449/sqft |
Source: | ||
| 11/9/2023 | Price change | $995,000-9.5%$449/sqft |
Source: | ||
Public tax history
| Year | Property taxes | Tax assessment |
|---|---|---|
| 2025 | $6,713 -37.6% | $216,830 -40% |
| 2024 | $10,759 +2.7% | $361,400 |
| 2023 | $10,473 +2.2% | $361,400 |
Find assessor info on the county website
Neighborhood: 06776
Nearby schools
GreatSchools rating
- 6/10Sarah Noble Intermediate SchoolGrades: 3-5Distance: 1.3 mi
- 4/10Schaghticoke Middle SchoolGrades: 6-8Distance: 5.2 mi
- 6/10New Milford High SchoolGrades: 9-12Distance: 2 mi
Schools provided by the listing agent
- Elementary: Hill & Plain
- Middle: Schaghticoke,Sarah Noble
- High: New Milford
Source: Smart MLS. This data may not be complete. We recommend contacting the local school district to confirm school assignments for this home.

Get pre-qualified for a loan
At Zillow Home Loans, we can pre-qualify you in as little as 5 minutes with no impact to your credit score.An equal housing lender. NMLS #10287.

