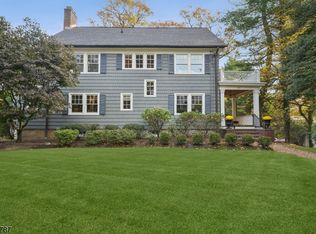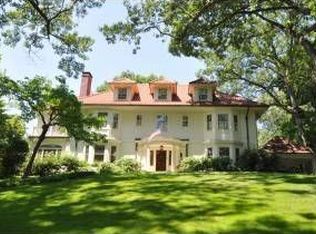Call/text Listing Agent Beth Wohl 908-764-0683 for information CLASSIC NORTHSIDE COLONIAL Poised On One Of Summit’s Most Desirable Northside Streets, This Architecturally Impressive Colonial Has Everything Today’s Buyer Is Looking For. Boasting High Ceilings And Hardwood Floors The Entry Foyer Open To The Sun Filled Formal Dining Room With A Wall Of Windows And Access To One Of The Two Bluestone Terraces. Custom Crown Moldings, Oversized Windows With Front To Back Views Add Distinction To This Formal Fireside Living Room, The Sunroom With Custom Wainscoting And Three Walls Of Palladium Windows Is Adjacent To The Living Room. The Gourmet Kitchen With Gleaming White Marble Countertops, High End Appliances Opens To A Dramatic High Beamed Ceiling Great Room, With An Impressive Marble Inlaid Fireplace As It’s Focal Point. The Marble Topped Wet Bar With Wine Refrigerator Sets The Stage For Gracious Entertaining. French Doors Allow Access To The Two Bluestone Terraces, One Of Which Include A Built- In Outdoor Kitchen, Fire Table And Custom Console Featuring A Lifted TV, Perfect For Today’s Outdoor Living. The “Must- Have” Home Office, Powder Room, And Mudroom With Access To A Side Porch Complete This Level. A Dramatic Staircase Leads To The Second Floor Which Host’s An Enviable Private Master Suite With A Stunning Master Bathroom Featuring Two Vanities, An Oversized Soaking Tub, Walk In Shower And Separate Commode Enhance This Stunning Bathroom. The Room Sized Custom Walk In California Closet Will Not Disappoint! Three Additional Bedrooms, (One En-Suite) All With Custom Fitted Closets, A Hall Bath And A Laundry Closet Complete This Floor. The Newly Built Staircase Sweeps You To The Completely Renovated Third Floor, With High Ceilings, This Open Concept Bedroom And Sitting Room Is A Teenager’s Dream. Two Walk- In Closet’s And The New Spa Like Bath With Soaking Tub, Oversized Steam Shower And A Double Vanity Is An Impressive Addition To This Third- Floor Retreat. The Renovated Lower- Level Has Access To The Attached Two Car Garage. A Mudroom With Built In Cubbies Leads To A Recreation Room And An Exercise Room Complete With A Mirrored Wall And Ballet Bar. This Coveted Location Just Blocks From Lincoln Hubbard Elementary School, Summit’s Vibrant Downtown And Midtown Direct Train Line. This Beautiful Home Will Appeal To The Most Discerning Buyer. .
This property is off market, which means it's not currently listed for sale or rent on Zillow. This may be different from what's available on other websites or public sources.

