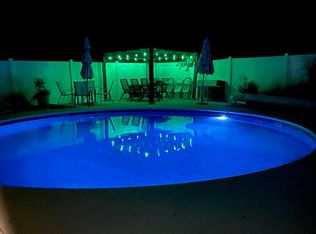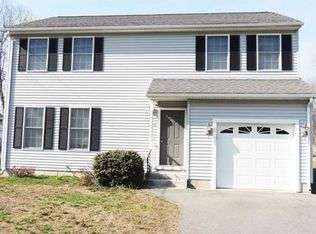A true gardener's delight, the private & spacious fenced back yard of this charming aluminum sided colonial style home in neighborhood setting includes peach/nectarine trees, blueberry bushes, raspberries, perennials & mature trees. Newer roof shingles, furnace, circuit breaker panel, gas hot water tank & solar panels installed. Beautiful bright & sunny front to back living rm. w/fireplace. Freshly refinished sparkling wood floors in dining room and second level (completed 10/18). Kitchen counter replaced. Lots of closet space & huge master bedroom has walk-in closet. Range, refrig. microwave & washing machine included. Enclosed porch offers additional opportunity to expand. Lovely home ready to move into & enjoy!
This property is off market, which means it's not currently listed for sale or rent on Zillow. This may be different from what's available on other websites or public sources.


