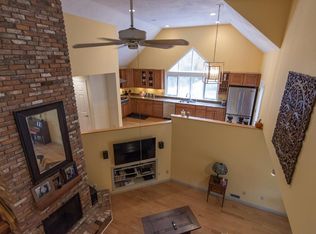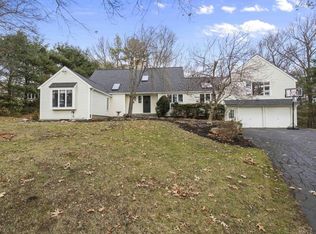Sold for $1,900,000 on 05/11/23
$1,900,000
23 Farm Hill Rd, Natick, MA 01760
4beds
3,013sqft
Single Family Residence
Built in 1983
1.1 Acres Lot
$1,889,000 Zestimate®
$631/sqft
$6,832 Estimated rent
Home value
$1,889,000
$1.78M - $2.02M
$6,832/mo
Zestimate® history
Loading...
Owner options
Explore your selling options
What's special
Welcome to your dream home! This stunning fully renovated modern farmhouse boasts 4 bedrooms and 3 bathrooms, including a luxurious first floor primary suite. The gourmet chef's kitchen is a showstopper, featuring top-of-the-line appliances and plenty of counter space for meal prep. There is space for everyone in this house with two family rooms and two offices. Relax and enjoy the beautiful views of the surrounding nature from your spacious screened-in porch or deck, overlooking an acre of land in a highly sought-after South Natick neighborhood. This home seamlessly combines modern design with classic farmhouse charm. Don't miss out on the opportunity to make this house your forever home!
Zillow last checked: 8 hours ago
Listing updated: May 15, 2024 at 05:43am
Listed by:
Donahue Maley and Burns Team,
Compass 781-365-9954
Bought with:
The Lara & Chelsea Collaborative
Gibson Sotheby's International Realty
Source: MLS PIN,MLS#: 73093678
Facts & features
Interior
Bedrooms & bathrooms
- Bedrooms: 4
- Bathrooms: 3
- Full bathrooms: 3
Primary bedroom
- Features: Bathroom - Full, Walk-In Closet(s), Flooring - Hardwood
- Level: First
- Area: 225
- Dimensions: 15 x 15
Bedroom 2
- Features: Closet, Flooring - Hardwood
- Level: First
- Area: 143
- Dimensions: 13 x 11
Bedroom 3
- Features: Closet, Flooring - Hardwood
- Level: Second
- Area: 180
- Dimensions: 12 x 15
Bedroom 4
- Features: Closet, Flooring - Hardwood
- Level: Second
- Area: 231
- Dimensions: 11 x 21
Primary bathroom
- Features: Yes
Dining room
- Features: Flooring - Hardwood
- Level: First
- Area: 156
- Dimensions: 12 x 13
Family room
- Level: First
- Area: 322
- Dimensions: 23 x 14
Kitchen
- Features: Flooring - Hardwood, Kitchen Island, Remodeled, Second Dishwasher, Pot Filler Faucet
- Level: First
- Area: 308
- Dimensions: 22 x 14
Living room
- Features: Flooring - Hardwood
- Level: First
- Area: 130
- Dimensions: 13 x 10
Office
- Features: Flooring - Hardwood
- Level: Second
- Area: 132
- Dimensions: 12 x 11
Heating
- Forced Air, Heat Pump, Natural Gas
Cooling
- Central Air, Heat Pump, Dual
Appliances
- Laundry: Flooring - Stone/Ceramic Tile, First Floor
Features
- Home Office
- Flooring: Wood, Tile, Flooring - Hardwood
- Basement: Full
- Number of fireplaces: 1
Interior area
- Total structure area: 3,013
- Total interior livable area: 3,013 sqft
Property
Parking
- Total spaces: 6
- Parking features: Attached, Paved Drive, Off Street
- Attached garage spaces: 2
- Uncovered spaces: 4
Features
- Patio & porch: Screened, Deck
- Exterior features: Porch - Screened, Deck
Lot
- Size: 1.10 Acres
Details
- Parcel number: M:00000063 P:00000078,675651
- Zoning: RSB
Construction
Type & style
- Home type: SingleFamily
- Architectural style: Contemporary
- Property subtype: Single Family Residence
Materials
- Foundation: Concrete Perimeter
- Roof: Shingle
Condition
- Year built: 1983
Utilities & green energy
- Sewer: Public Sewer
- Water: Public
- Utilities for property: for Electric Range, for Electric Oven
Community & neighborhood
Location
- Region: Natick
Other
Other facts
- Listing terms: Contract
Price history
| Date | Event | Price |
|---|---|---|
| 5/11/2023 | Sold | $1,900,000+18.8%$631/sqft |
Source: MLS PIN #73093678 Report a problem | ||
| 4/3/2023 | Contingent | $1,600,000$531/sqft |
Source: MLS PIN #73093678 Report a problem | ||
| 3/31/2023 | Listed for sale | $1,600,000+185.7%$531/sqft |
Source: MLS PIN #73093678 Report a problem | ||
| 6/11/1999 | Sold | $560,000+17.9%$186/sqft |
Source: Public Record Report a problem | ||
| 4/30/1997 | Sold | $475,000$158/sqft |
Source: Public Record Report a problem | ||
Public tax history
| Year | Property taxes | Tax assessment |
|---|---|---|
| 2025 | $16,561 +11.1% | $1,384,700 +13.9% |
| 2024 | $14,907 +9% | $1,215,900 +12.4% |
| 2023 | $13,674 +7% | $1,081,800 +13% |
Find assessor info on the county website
Neighborhood: 01760
Nearby schools
GreatSchools rating
- 7/10Memorial Elementary SchoolGrades: K-4Distance: 0.2 mi
- 8/10J F Kennedy Middle SchoolGrades: 5-8Distance: 3.5 mi
- 10/10Natick High SchoolGrades: PK,9-12Distance: 2.1 mi
Schools provided by the listing agent
- Elementary: Memorial
- Middle: Kennedy
- High: Natick High
Source: MLS PIN. This data may not be complete. We recommend contacting the local school district to confirm school assignments for this home.
Get a cash offer in 3 minutes
Find out how much your home could sell for in as little as 3 minutes with a no-obligation cash offer.
Estimated market value
$1,889,000
Get a cash offer in 3 minutes
Find out how much your home could sell for in as little as 3 minutes with a no-obligation cash offer.
Estimated market value
$1,889,000

