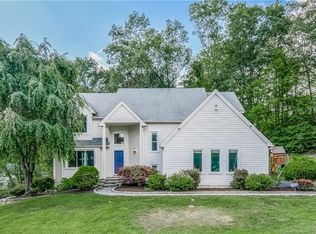Sold for $660,000 on 10/17/23
$660,000
23 Farm Field Ridge Road, Newtown, CT 06482
4beds
2,462sqft
Single Family Residence
Built in 1995
1.67 Acres Lot
$740,000 Zestimate®
$268/sqft
$3,970 Estimated rent
Home value
$740,000
$703,000 - $777,000
$3,970/mo
Zestimate® history
Loading...
Owner options
Explore your selling options
What's special
Introducing an attractive New England Colonial-style home with unparalleled curb appeal, nestled on a sprawling 1.67-acre level lot in a tranquil neighborhood setting. This 4 bedroom and 2.5 bath home offers the perfect blend of classic charm and modern amenities. As you enter, you will be greeted by an inviting foyer that sets the tone for the rest of the home. The interior features hardwood floors and lots of windows allowing an abundance of natural light to create an elegant and welcoming atomosphere throughout the home. The heart of this home is the updated kitchen, which boasts white cabinets, stainless steel appliances, and granite countertops. It opens to the family room where a wood-burning fireplace providing winter warmth. A formal dining room provides an ideal setting for hosting special meals. The main level includes a living room that offers versatility for your lifestyle and entertaining needs. Upstairs, you will find a generous primary suite with a luxurious en-suite bathroom and ample closet space. Three additional well-appointed bedrooms and a full bathroom provide plenty of space. The spacious lower level offers endless possibilities waiting for your imagination. This property offers the best of outdoor living with a spacious backyard and a gorgeous bluestone patio. The property also offers central air, a newer roof, furnace, and septic tank. Experience the charm and warm comfort this home has to offer.
Zillow last checked: 8 hours ago
Listing updated: July 09, 2024 at 08:18pm
Listed by:
Michiko Fahsbender 203-885-4649,
William Pitt Sotheby's Int'l 203-796-7700
Bought with:
Kristie L. Perry, RES.0768663
William Pitt Sotheby's Int'l
Source: Smart MLS,MLS#: 170598984
Facts & features
Interior
Bedrooms & bathrooms
- Bedrooms: 4
- Bathrooms: 3
- Full bathrooms: 2
- 1/2 bathrooms: 1
Primary bedroom
- Features: Walk-In Closet(s), Hardwood Floor
- Level: Upper
- Area: 257.3 Square Feet
- Dimensions: 15.5 x 16.6
Bedroom
- Features: Wall/Wall Carpet
- Level: Upper
- Area: 144.78 Square Feet
- Dimensions: 11.4 x 12.7
Bedroom
- Features: Wall/Wall Carpet
- Level: Upper
- Area: 182.25 Square Feet
- Dimensions: 13.5 x 13.5
Bedroom
- Features: Wall/Wall Carpet
- Level: Upper
- Area: 176.89 Square Feet
- Dimensions: 13.3 x 13.3
Primary bathroom
- Features: Stall Shower, Whirlpool Tub, Tile Floor
- Level: Upper
- Area: 1125.9 Square Feet
- Dimensions: 8.1 x 139
Bathroom
- Features: Tile Floor
- Level: Main
- Area: 22.61 Square Feet
- Dimensions: 4.11 x 5.5
Dining room
- Features: Hardwood Floor
- Level: Main
- Area: 1152.54 Square Feet
- Dimensions: 10.11 x 114
Family room
- Features: Fireplace, Hardwood Floor
- Level: Main
- Area: 389.05 Square Feet
- Dimensions: 15.5 x 25.1
Kitchen
- Features: Skylight, Granite Counters, Hardwood Floor
- Level: Main
- Area: 227.43 Square Feet
- Dimensions: 13.3 x 17.1
Living room
- Features: Hardwood Floor
- Level: Main
- Area: 257.3 Square Feet
- Dimensions: 16.6 x 15.5
Other
- Features: Wall/Wall Carpet
- Level: Lower
- Area: 51.03 Square Feet
- Dimensions: 24.3 x 2.1
Heating
- Forced Air, Zoned, Oil
Cooling
- Central Air
Appliances
- Included: Electric Cooktop, Oven/Range, Refrigerator, Dishwasher, Water Heater
- Laundry: Upper Level
Features
- Basement: Full,Storage Space
- Number of fireplaces: 1
Interior area
- Total structure area: 2,462
- Total interior livable area: 2,462 sqft
- Finished area above ground: 2,462
Property
Parking
- Total spaces: 2
- Parking features: Attached
- Attached garage spaces: 2
Lot
- Size: 1.67 Acres
- Features: Level
Details
- Parcel number: 208902
- Zoning: R-1
Construction
Type & style
- Home type: SingleFamily
- Architectural style: Colonial
- Property subtype: Single Family Residence
Materials
- Vinyl Siding
- Foundation: Masonry
- Roof: Asphalt
Condition
- New construction: No
- Year built: 1995
Utilities & green energy
- Sewer: Septic Tank
- Water: Private
Community & neighborhood
Community
- Community features: Library, Medical Facilities, Park
Location
- Region: Sandy Hook
- Subdivision: Black Bridge Farm
Price history
| Date | Event | Price |
|---|---|---|
| 10/17/2023 | Sold | $660,000+5.6%$268/sqft |
Source: | ||
| 10/11/2023 | Pending sale | $625,000$254/sqft |
Source: | ||
| 9/22/2023 | Listed for sale | $625,000+34.4%$254/sqft |
Source: | ||
| 7/10/2020 | Sold | $465,000+1.6%$189/sqft |
Source: | ||
| 6/15/2020 | Pending sale | $457,500$186/sqft |
Source: Keller Williams Realty #170295313 Report a problem | ||
Public tax history
| Year | Property taxes | Tax assessment |
|---|---|---|
| 2025 | $11,249 +6.6% | $391,390 |
| 2024 | $10,556 +2.8% | $391,390 |
| 2023 | $10,270 +7.6% | $391,390 +42.1% |
Find assessor info on the county website
Neighborhood: Sandy Hook
Nearby schools
GreatSchools rating
- 7/10Hawley Elementary SchoolGrades: K-4Distance: 2.2 mi
- 7/10Newtown Middle SchoolGrades: 7-8Distance: 2.4 mi
- 9/10Newtown High SchoolGrades: 9-12Distance: 2.1 mi
Schools provided by the listing agent
- Elementary: Sandy Hook
- Middle: Newtown,Reed
- High: Newtown
Source: Smart MLS. This data may not be complete. We recommend contacting the local school district to confirm school assignments for this home.

Get pre-qualified for a loan
At Zillow Home Loans, we can pre-qualify you in as little as 5 minutes with no impact to your credit score.An equal housing lender. NMLS #10287.
Sell for more on Zillow
Get a free Zillow Showcase℠ listing and you could sell for .
$740,000
2% more+ $14,800
With Zillow Showcase(estimated)
$754,800