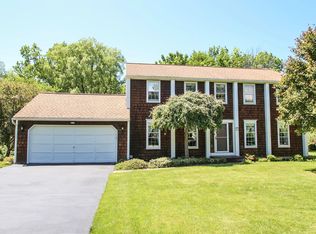Open House 6/5 Cancelled*You will feel at home in this charming, light-filled, pristine home on a cul de sac in one of Penfield's most sought-after neighborhoods!*Lovingly maintained by long-time owners*Newer cherry kitchen w/ Corian counters*Family room opens to kitchen & features gas fireplace & elegant built-in bookcases*Updated baths*Gleaming hardwood floors*Relax on your expansive patio and enjoy the peace & tranquility*Finished basement w/ inviting separate laundry room*New HVAC*Convenient location close to everything*100% Money Back Guarantee Program*See 360 degree tour on YouTube*
This property is off market, which means it's not currently listed for sale or rent on Zillow. This may be different from what's available on other websites or public sources.
