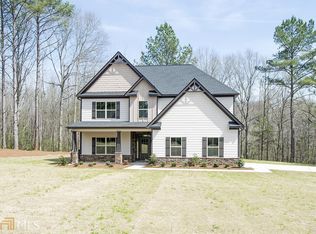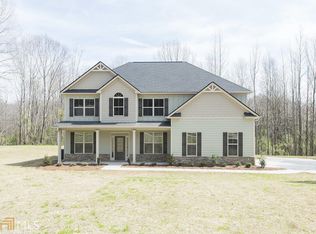Closed
$409,900
23 Fall Line Ct, Griffin, GA 30224
4beds
3,224sqft
Single Family Residence
Built in 2018
1.2 Acres Lot
$447,000 Zestimate®
$127/sqft
$2,878 Estimated rent
Home value
$447,000
$425,000 - $469,000
$2,878/mo
Zestimate® history
Loading...
Owner options
Explore your selling options
What's special
Don't miss this 4 bedroom, 2.5 bath on a cul-de-sac lot in Griffin. Walk in to see gorgeous hardwood floors and formal dining room with coffered ceiling and custom trim work. Kitchen features stainless steel appliances, solid surface countertops, walk-in pantry, breakfast bar, and breakfast room that opens into the family room with fireplace. Open floor plan makes this home great for entertaining family and friends. The main floor also includes a bonus room that could be used as a den, office, kids play room, etc. Primary suite showcases trey ceiling, large walk-in closet, double vanity, garden tub, and separate shower. Relax and enjoy your morning coffee or evening beverage from the covered front porch with swing. Covered back deck is great for grilling. Fenced back yard is perfect for kids or pets. Ask how you can receive up to $1500 credit by using one of our preferred lenders. Exclusions may apply.
Zillow last checked: 8 hours ago
Listing updated: August 11, 2023 at 05:37am
Listed by:
Shelby Rawlings 706-410-5883,
Watkins Real Estate Associates,
Andrew Vadala 678-658-3535,
Watkins Real Estate Associates
Bought with:
Ibn Mathurin, 378882
Keller Williams Realty Atlanta North
Source: GAMLS,MLS#: 20125533
Facts & features
Interior
Bedrooms & bathrooms
- Bedrooms: 4
- Bathrooms: 3
- Full bathrooms: 3
- Main level bathrooms: 1
Dining room
- Features: Separate Room
Kitchen
- Features: Breakfast Area, Breakfast Bar, Breakfast Room, Solid Surface Counters, Walk-in Pantry
Heating
- Electric, Central
Cooling
- Electric, Ceiling Fan(s), Central Air
Appliances
- Included: Electric Water Heater, Dishwasher, Oven/Range (Combo), Stainless Steel Appliance(s)
- Laundry: Other, Upper Level
Features
- High Ceilings, Double Vanity, Separate Shower
- Flooring: Hardwood, Tile, Carpet
- Basement: None
- Attic: Pull Down Stairs
- Number of fireplaces: 1
- Fireplace features: Family Room
Interior area
- Total structure area: 3,224
- Total interior livable area: 3,224 sqft
- Finished area above ground: 3,224
- Finished area below ground: 0
Property
Parking
- Total spaces: 2
- Parking features: Attached, Garage Door Opener, Garage
- Has attached garage: Yes
Features
- Levels: Two
- Stories: 2
- Patio & porch: Patio
- Fencing: Fenced,Chain Link
Lot
- Size: 1.20 Acres
- Features: Cul-De-Sac, Level
- Residential vegetation: Grassed
Details
- Parcel number: 074 265
Construction
Type & style
- Home type: SingleFamily
- Architectural style: Craftsman,Traditional
- Property subtype: Single Family Residence
Materials
- Concrete, Stone
- Foundation: Slab
- Roof: Composition
Condition
- Resale
- New construction: No
- Year built: 2018
Utilities & green energy
- Sewer: Septic Tank
- Water: Public
- Utilities for property: Cable Available, Electricity Available, High Speed Internet, Phone Available, Water Available
Community & neighborhood
Security
- Security features: Smoke Detector(s)
Community
- Community features: None
Location
- Region: Griffin
- Subdivision: Hidden Falls
HOA & financial
HOA
- Has HOA: Yes
- HOA fee: $225 annually
- Services included: Management Fee
Other
Other facts
- Listing agreement: Exclusive Right To Sell
- Listing terms: Cash,Conventional,FHA,VA Loan
Price history
| Date | Event | Price |
|---|---|---|
| 8/10/2023 | Sold | $409,900+2.5%$127/sqft |
Source: | ||
| 7/17/2023 | Pending sale | $399,900$124/sqft |
Source: | ||
| 7/4/2023 | Price change | $399,900-3.8%$124/sqft |
Source: | ||
| 6/7/2023 | Price change | $415,900-1.9%$129/sqft |
Source: | ||
| 3/27/2023 | Price change | $424,000-1.2%$132/sqft |
Source: | ||
Public tax history
| Year | Property taxes | Tax assessment |
|---|---|---|
| 2024 | $3,800 -1.8% | $156,120 |
| 2023 | $3,870 +19.2% | $156,120 +39.5% |
| 2022 | $3,247 -3.4% | $111,880 |
Find assessor info on the county website
Neighborhood: 30224
Nearby schools
GreatSchools rating
- 7/10Pike County Elementary SchoolGrades: 3-5Distance: 7.3 mi
- 5/10Pike County Middle SchoolGrades: 6-8Distance: 7.8 mi
- 10/10Pike County High SchoolGrades: 9-12Distance: 7.4 mi
Schools provided by the listing agent
- Elementary: Pike County Primary/Elementary
- Middle: Pike County
- High: Pike County
Source: GAMLS. This data may not be complete. We recommend contacting the local school district to confirm school assignments for this home.
Get a cash offer in 3 minutes
Find out how much your home could sell for in as little as 3 minutes with a no-obligation cash offer.
Estimated market value
$447,000
Get a cash offer in 3 minutes
Find out how much your home could sell for in as little as 3 minutes with a no-obligation cash offer.
Estimated market value
$447,000

