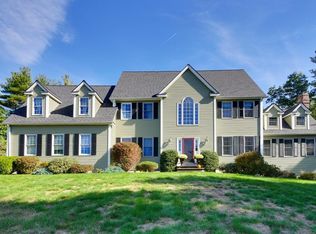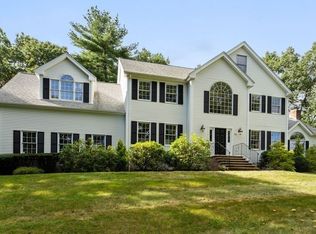Perfectly sited on 1.4 acres, this thoughtfully updated, bright, open, energy efficient home will impress the most fastidious buyer. Large eat-in kitchen featuring white cabinets, granite counter tops, wall of pantry storage, top of the line appliances which opens to a formal dining room, large family room with wood burning fireplace & french doors leading out to deck. A first floor study, located just off the kitchen is just one of many in-home office options. The 2nd floor boasts a luxurious primary suite, 4 additional guest rooms, laundry & a large guest bathroom. The walk-out lower level has workout area, media, game room & 2 additional rooms, one which has a full bath for guest overflow or 3rd office. Perfect yard & large shed. Enjoy miles of adjacent walking trails or grab your kayak, paddle board, fishing pole or CC skis & head over to nearby Whitehall Reservoir or Upton State Forest.There's something for the entire family to enjoy all seasons. Showings begin 4/29
This property is off market, which means it's not currently listed for sale or rent on Zillow. This may be different from what's available on other websites or public sources.

