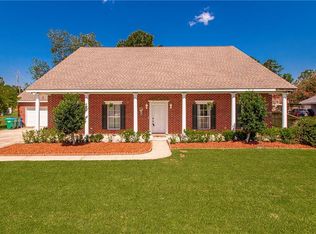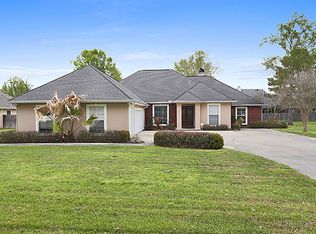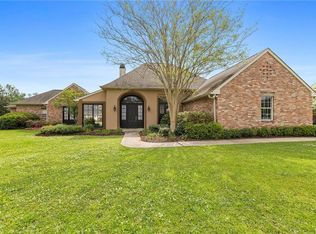Closed
Price Unknown
23 Fairway View Ct, Hammond, LA 70401
4beds
2,883sqft
Single Family Residence
Built in 1999
0.36 Acres Lot
$446,000 Zestimate®
$--/sqft
$2,348 Estimated rent
Home value
$446,000
$379,000 - $526,000
$2,348/mo
Zestimate® history
Loading...
Owner options
Explore your selling options
What's special
Your dream home awaits! This charming Pinterest-worthy property has been thoughtfully renovated, creating a light and bright haven of modern comfort and style. The heart of the home is the center island kitchen! Adorned with gleaming countertops, stainless steel appliances, and ample storage, it's both functional and stylish. Indulge in the ultimate spa-like experience right at home in the primary bathroom which has been stylishly designed. Just outside the master bedroom you’ll find a cozy screened porch that opens to a large fenced backyard offering plenty of space for outdoor recreation and relaxation. Don't miss the opportunity to make this stunning property your own! Open House Sunday 3/24 from 1-3 PM
Zillow last checked: 8 hours ago
Listing updated: June 08, 2024 at 05:51am
Listed by:
Felicity Kahn 504-723-4320,
Berkshire Hathaway HomeServices Preferred, REALTOR
Bought with:
Stephen Gillies
NextHome Real Estate Professionals
Source: GSREIN,MLS#: 2439981
Facts & features
Interior
Bedrooms & bathrooms
- Bedrooms: 4
- Bathrooms: 4
- Full bathrooms: 3
- 1/2 bathrooms: 1
Primary bedroom
- Description: Flooring: Plank,Simulated Wood
- Level: Lower
- Dimensions: 17.8000 x 14.9000
Bedroom
- Description: Flooring: Plank,Simulated Wood
- Level: Lower
- Dimensions: 15.8000 x 10.8000
Bedroom
- Description: Flooring: Carpet
- Level: Upper
- Dimensions: 14.0000 x 13.6000
Bedroom
- Description: Flooring: Carpet
- Level: Upper
- Dimensions: 13.5000 x 15.8000
Breakfast room nook
- Description: Flooring: Tile
- Level: Lower
- Dimensions: 8.3000 x 11.3000
Dining room
- Description: Flooring: Tile
- Level: Lower
- Dimensions: 17.8000 x 13.2000
Living room
- Description: Flooring: Tile
- Level: Lower
- Dimensions: 22.0000 x 17.5000
Heating
- Multiple Heating Units
Cooling
- 2 Units
Appliances
- Included: Cooktop, Dishwasher, Disposal, Oven
Features
- Ceiling Fan(s), Granite Counters, Stainless Steel Appliances
- Has fireplace: Yes
- Fireplace features: Gas
Interior area
- Total structure area: 3,794
- Total interior livable area: 2,883 sqft
Property
Parking
- Parking features: Carport, Three or more Spaces
- Has carport: Yes
Features
- Levels: Two
- Stories: 2
- Patio & porch: Concrete, Porch, Screened
- Exterior features: Enclosed Porch, Fence
Lot
- Size: 0.36 Acres
- Dimensions: 100 x 126 x 120 x 117
- Features: City Lot, Rectangular Lot
Details
- Parcel number: 05817102
- Special conditions: None
Construction
Type & style
- Home type: SingleFamily
- Architectural style: French Provincial
- Property subtype: Single Family Residence
Materials
- Brick, Stucco
- Foundation: Slab
- Roof: Shingle
Condition
- Excellent
- Year built: 1999
Utilities & green energy
- Sewer: Public Sewer
- Water: Public
Community & neighborhood
Security
- Security features: Security System
Location
- Region: Hammond
- Subdivision: Oak Knoll
HOA & financial
HOA
- Has HOA: Yes
- HOA fee: $650 annually
Price history
| Date | Event | Price |
|---|---|---|
| 6/7/2024 | Sold | -- |
Source: | ||
| 4/16/2024 | Pending sale | $475,000$165/sqft |
Source: BHHS broker feed #2439981 | ||
| 4/16/2024 | Contingent | $475,000$165/sqft |
Source: | ||
| 3/22/2024 | Listed for sale | $475,000$165/sqft |
Source: | ||
Public tax history
| Year | Property taxes | Tax assessment |
|---|---|---|
| 2024 | $2,302 +30.4% | $35,308 +23.4% |
| 2023 | $1,765 | $28,622 |
| 2022 | $1,765 +0% | $28,622 |
Find assessor info on the county website
Neighborhood: 70401
Nearby schools
GreatSchools rating
- 4/10Hammond Eastside Elementary Magnet SchoolGrades: PK-8Distance: 1.5 mi
- 4/10Hammond High Magnet SchoolGrades: 9-12Distance: 1.5 mi
Sell for more on Zillow
Get a free Zillow Showcase℠ listing and you could sell for .
$446,000
2% more+ $8,920
With Zillow Showcase(estimated)
$454,920

