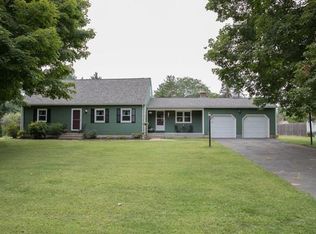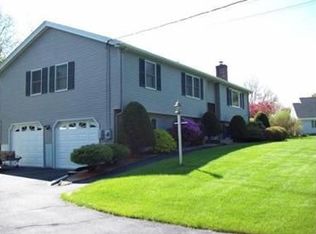Always admired in the neighborhood, and ready for you to call HOME! Meticulously maintained and it shows. Beautiful first floor master suite addition os sure to please. Drenched in sunlight with soaking tub and separate glass enclosed shower, dual sinks and walk in closet. Updated kitchen with granite counters, seating area at the counter and breakfast nook. Family room flows nicely off the kitchen with cathedral ceilings and walls of windows. Access out to the yard from the kitchen and living room. Deck with screened in gazebo, in-ground pool, oversized shed, and privacy fence is like it's own oasis. Three nice sized bedrooms and full bath with double sinks on second floor. Finished basement offers even more space to spread out and an office with fireplace. Additional features include first floor laundry, central vac, security system and sprinkler system in the front and back yard. Relax in a rocking chair on the front porch after a long day.
This property is off market, which means it's not currently listed for sale or rent on Zillow. This may be different from what's available on other websites or public sources.


