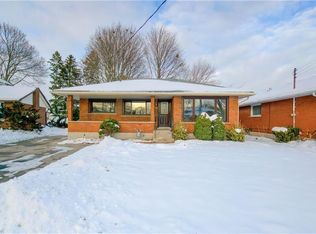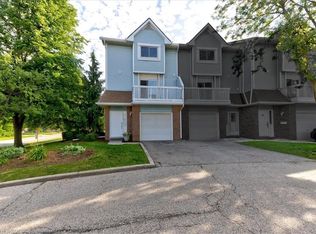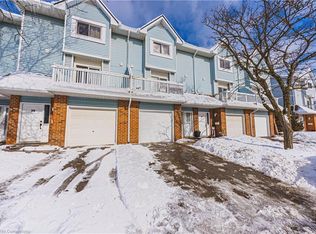Sold for $711,700 on 06/16/25
C$711,700
23 Fairlawn Rd, Kitchener, ON N2C 1X8
3beds
1,224sqft
Single Family Residence, Residential
Built in ----
5,467.08 Square Feet Lot
$-- Zestimate®
C$581/sqft
$-- Estimated rent
Home value
Not available
Estimated sales range
Not available
Not available
Loading...
Owner options
Explore your selling options
What's special
Welcome to 23 Fairlawn Rd beautifully maintained 3-bedroom, 2 bathroom Freehold Detached Home, ready for your family to move in and make lasting memories. This carpet free home Nestled in a peaceful, Quiet and convenient area. Recently Renovated, new kitchen , new stove, dishwasher, fridge and new furnace ,ac coil, water softener, HWT and RO 2022. it offers the perfect blend of convenience being close to all amenities and the tranquility of an established mature neighborhood. With three bedrooms filled with natural light, and this home is perfect for growing families. you're just minutes from Fairview Park Mall, schools, parks, dining, and easy access to public transit and the Expressway. With its spacious backyard and untapped possibilities, this home is a must-see for first-time buyers and investors alike.
Zillow last checked: 8 hours ago
Listing updated: August 21, 2025 at 12:09am
Listed by:
Amrit Sidhu, Salesperson,
RE/MAX Twin City Realty Inc.
Source: ITSO,MLS®#: 40699492Originating MLS®#: Cornerstone Association of REALTORS®
Facts & features
Interior
Bedrooms & bathrooms
- Bedrooms: 3
- Bathrooms: 2
- Full bathrooms: 1
- 1/2 bathrooms: 1
- Main level bathrooms: 1
Other
- Level: Second
Bedroom
- Level: Second
Bedroom
- Level: Second
Bathroom
- Features: 4-Piece
- Level: Second
Bathroom
- Features: 2-Piece
- Level: Main
Dining room
- Level: Main
Game room
- Level: Basement
Great room
- Level: Main
Kitchen
- Level: Main
Heating
- Forced Air
Cooling
- Central Air
Appliances
- Included: Water Softener, Dishwasher, Dryer, Refrigerator, Stove, Washer
Features
- Basement: Partial,Partially Finished
- Has fireplace: No
Interior area
- Total structure area: 1,224
- Total interior livable area: 1,224 sqft
- Finished area above ground: 1,224
Property
Parking
- Total spaces: 3
- Parking features: Attached Garage, Private Drive Double Wide
- Attached garage spaces: 1
- Uncovered spaces: 2
Features
- Frontage type: South
- Frontage length: 47.13
Lot
- Size: 5,467 sqft
- Dimensions: 47.13 x 116
- Features: Urban, City Lot, Highway Access, Hospital, Industrial Park, Library, Major Highway, Park, Place of Worship, Playground Nearby, Public Transit, Quiet Area, School Bus Route, Schools, Shopping Nearby, Trails
Details
- Parcel number: 225910016
- Zoning: R2A
Construction
Type & style
- Home type: SingleFamily
- Architectural style: Two Story
- Property subtype: Single Family Residence, Residential
Materials
- Brick Veneer, Vinyl Siding
- Foundation: Block
- Roof: Asphalt Shing
Condition
- 51-99 Years
- New construction: No
Utilities & green energy
- Sewer: Sewer (Municipal)
- Water: Municipal
Community & neighborhood
Location
- Region: Kitchener
Price history
| Date | Event | Price |
|---|---|---|
| 6/16/2025 | Sold | C$711,700-5%C$581/sqft |
Source: ITSO #40699492 | ||
| 2/26/2025 | Price change | C$749,000+7.2%C$612/sqft |
Source: | ||
| 2/21/2025 | Listed for sale | C$699,000C$571/sqft |
Source: | ||
Public tax history
Tax history is unavailable.
Neighborhood: Vanier
Nearby schools
GreatSchools rating
No schools nearby
We couldn't find any schools near this home.


