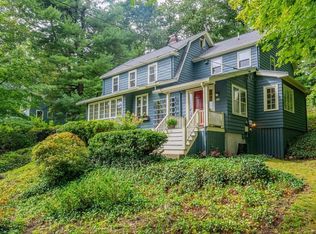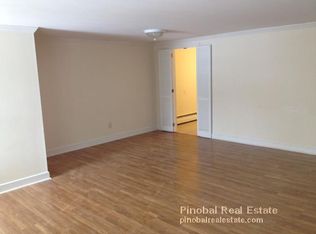Exceptional custom contemporary colonial located in coveted Prospect Hill nbhd beautifully sited on a lushly landscaped 1/3+ acre lot with beautiful stone walls & brick walkways. Nestled on a picturesque cul-de-sac just steps to sought after amenities Lexington is known for & a short walk to the elementary, middle & high schools. The gracious two-story entry foyer sets the tone for this sunsplashed open floor plan. This truly special home was rebuilt from the foundation up in 1996 & seamlessly provides the perfect blend of formal & casual living spaces with walls of glass that provide views of the beautiful woodlands that surround the home. Soaring ceilings, beautiful cherry cabinets in the kitchen, French doors that open to a large deck overlooking your private backyard retreat as well as commanding a spectacular view of Boston from one of the highest points in Lexington. Private & luxurious master bedroom suite plus a separate en suite ideal for in-laws, au pair or a lucky teen!
This property is off market, which means it's not currently listed for sale or rent on Zillow. This may be different from what's available on other websites or public sources.

