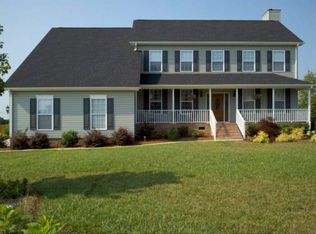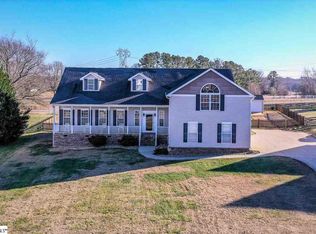Enjoy rural living in a neighborhood setting in this stunning, custom-built home in the desirable Saddlehorn community. This community is truly unique with horse pastures, extensive nature trails, and even a fishing lake! You'll find the home located on a .62 acre lot with fabulous views of the horse pastures and countryside! Built to enjoy nature with it's many outdoor living spaces including a double screened-in porch, extended deck, pergola, and fenced in yard. Inside, you'll be pleased to discover that the open-floorplan kitchen, breakfast, and living room look out onto the pastures! Enjoy entertaining family and friends in the amazing kitchen with cabinets galore, granite counter-tops, and a large wrap around bar! Also downstairs is a bedroom with access to a full bath and a den/office that could easily be converted to another bedroom. Upstairs there are three bedrooms. The master boasts a huge walk-in closet, a private screened balcony overlooking the pastures, and a large bathroom with whirlpool tub, double sinks, and separate walk-in shower. The other two bedrooms open onto a beautiful front porch. You'll feel like this house is never ending with a large bonus room and loft connected to the upstairs with a back staircase. Plenty of parking abounds in the extended driveway leading to the over-sized two car garage with a workshop area! Pride of ownership is evident in this beautiful home in a community which captures the essence of rural living while providing the comfort of a neighborhood setting minutes to the city!
This property is off market, which means it's not currently listed for sale or rent on Zillow. This may be different from what's available on other websites or public sources.


