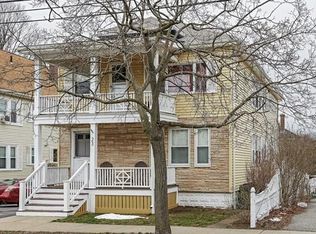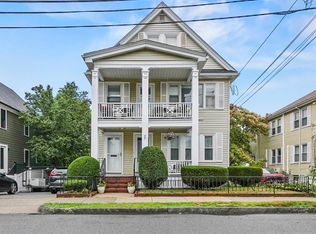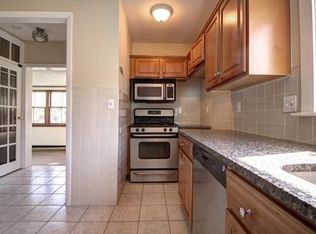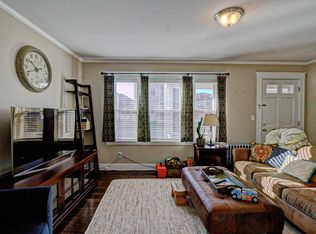East Arlington - Equally Close to Capitol and Center! Blocks from Thompson Elementary, Lussiano Field. Cheery classic condo on the top floor of a 2-unit building. With its flexible floor plan, this home can be a 3 bedroom or 2 bedrooms with front office. Original details include French doors, built-in china cabinet, hardwood floors, covered front porch. Replacement windows, many over-sized. Bright kitchen features warm maple cabinets, contrasting granite counter, stainless steel appliances and large under-mount sink. Enclosed rear porch perfect for seasonal dining, overlooking lovely back yard. Mature flowering trees, pretty lawn, separate garden plots. Private washer & dryer are in the basement, along with U2's large bonus room. New roof in 2018. Left side driveway for U2 parking. Easy to routes 2 & 16, Whole Foods, West Medford Commuter Rail, Minuteman Bikeway, Alewife Red Line to Cambridge and Boston.
This property is off market, which means it's not currently listed for sale or rent on Zillow. This may be different from what's available on other websites or public sources.



