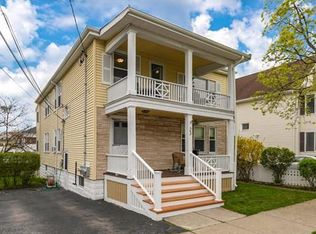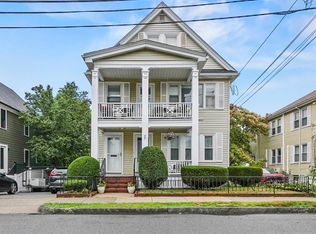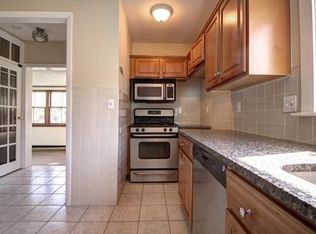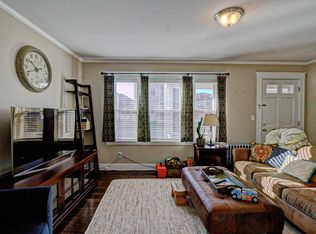A tremendous opportunity to own a first floor, stunning condominium in the booming town of Arlington. You will fall in love with this 2 bedroom home with 2 full baths.This stunning property has been meticulously cared for by its current owners. Gleaming hardwood floors & oversized windows on the first floor warm your heart & brighten your day from the moment you wake up. The kitchen is perfect for cooking those delicious meals & showcases a built in china cabinet. The bedrooms are bright & spacious with oversized closets. The bathrooms are large & sparkling. The basement is finished & perfect for entertaining or taking that needed afternoon nap. Laundry hook ups are located in the basement. If you need storage, this wonderful condominium has additional storage in the basement as well as in the back of home. This stunning property also comes with 2 deeded off street parking spaces. Join us for the first open house on Saturday. All offers being presented Tuesday March 29th at 12 noon.
This property is off market, which means it's not currently listed for sale or rent on Zillow. This may be different from what's available on other websites or public sources.



