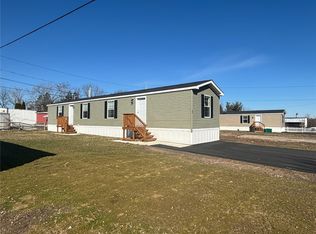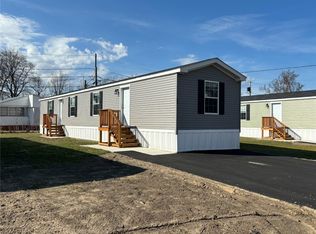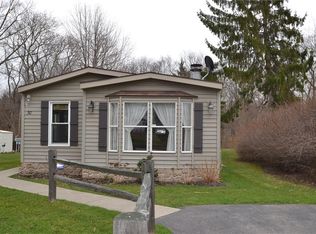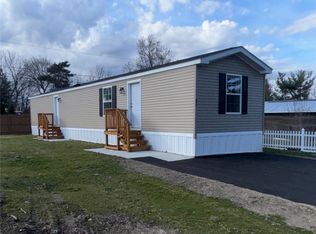Closed
$136,000
23 Ewald Dr, Rochester, NY 14625
3beds
1,387sqft
Manufactured Home, Single Family Residence
Built in 2023
43.56 Square Feet Lot
$145,900 Zestimate®
$98/sqft
$2,241 Estimated rent
Home value
$145,900
$136,000 - $158,000
$2,241/mo
Zestimate® history
Loading...
Owner options
Explore your selling options
What's special
NO DELAYED NEGOTIATIONS! Penfield Trailer Court. Close to shopping & services in Penfield. Brand new manufactured home Located in the desirable, quiet location in Penfield Trailer Court community. This park has large grass covered lots, 2-car parking driveways, sidewalks and PITTSFORD SCHOOL DISTRICT. Lot rent for this unit is $750/month that includes property taxes, water, sewer and refuse. Pets are welcome in this pet friendly community. Brand new home with laundry hookups with open kitchen, huge center island for seating that opens to the dining room. Lots of counter space with all new kitchen appliances included. Includes central cooling with high efficiency heating and natural gas with a breaker panel rated for 100 amps. Energy costs are efficient with building codes for new construction, along with newer windows and plenty of insulation. This energy savings home also features energy efficient appliances, HVAC along with a luxury primary bathroom and upgraded finishes throughout. Monthly rent includes public water/sewer that is included along with road snow removal. Located right off Route 441 in Penfield. Park owner pays the taxes to the town of Penfield (Pittsford Schools).
Zillow last checked: 8 hours ago
Listing updated: November 21, 2024 at 10:08am
Listed by:
Michael Quinn 585-208-7562,
RE/MAX Plus
Bought with:
Dawn M Presicci, 40PR1169143
Empire Realty Group
Source: NYSAMLSs,MLS#: R1553404 Originating MLS: Rochester
Originating MLS: Rochester
Facts & features
Interior
Bedrooms & bathrooms
- Bedrooms: 3
- Bathrooms: 2
- Full bathrooms: 2
- Main level bathrooms: 2
- Main level bedrooms: 3
Heating
- Gas, Forced Air
Cooling
- Central Air
Appliances
- Included: Dishwasher, Electric Water Heater, Free-Standing Range, Disposal, Gas Oven, Gas Range, Microwave, Oven, Refrigerator
- Laundry: Main Level
Features
- Cathedral Ceiling(s), Eat-in Kitchen, Kitchen Island, Living/Dining Room, Storage, Bedroom on Main Level, Main Level Primary
- Flooring: Carpet, Varies, Vinyl
- Basement: Crawl Space
- Has fireplace: No
Interior area
- Total structure area: 1,387
- Total interior livable area: 1,387 sqft
Property
Parking
- Parking features: No Garage, Driveway
Features
- Levels: One
- Stories: 1
- Exterior features: Blacktop Driveway
Lot
- Size: 43.56 sqft
- Features: Rectangular, Rectangular Lot
Details
- Parcel number: 264200
- On leased land: Yes
- Lease amount: $650
- Special conditions: Standard
Construction
Type & style
- Home type: MobileManufactured
- Architectural style: Manufactured Home,Mobile Home
- Property subtype: Manufactured Home, Single Family Residence
Materials
- Vinyl Siding, Copper Plumbing, PEX Plumbing
- Foundation: Block
- Roof: Asphalt
Condition
- New Construction
- New construction: Yes
- Year built: 2023
Utilities & green energy
- Electric: Circuit Breakers
- Sewer: Connected
- Water: Connected, Public
- Utilities for property: Cable Available, Sewer Connected, Water Connected
Community & neighborhood
Location
- Region: Rochester
- Subdivision: Phelps & Gorham Purchase
Other
Other facts
- Body type: Double Wide
- Listing terms: Cash,Conventional
Price history
| Date | Event | Price |
|---|---|---|
| 10/14/2024 | Sold | $136,000-2.2%$98/sqft |
Source: | ||
| 10/1/2024 | Pending sale | $138,999$100/sqft |
Source: | ||
| 9/16/2024 | Price change | $138,999-7.3%$100/sqft |
Source: | ||
| 8/15/2024 | Listed for sale | $149,900-0.1%$108/sqft |
Source: | ||
| 6/8/2024 | Listing removed | -- |
Source: Owner Report a problem | ||
Public tax history
Tax history is unavailable.
Neighborhood: 14625
Nearby schools
GreatSchools rating
- 9/10Allen Creek SchoolGrades: K-5Distance: 0.7 mi
- 10/10Calkins Road Middle SchoolGrades: 6-8Distance: 4.5 mi
- 10/10Pittsford Sutherland High SchoolGrades: 9-12Distance: 2.7 mi
Schools provided by the listing agent
- District: Pittsford
Source: NYSAMLSs. This data may not be complete. We recommend contacting the local school district to confirm school assignments for this home.



