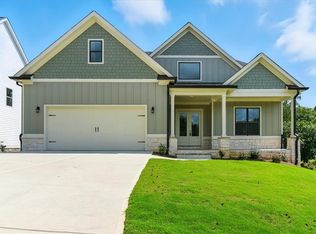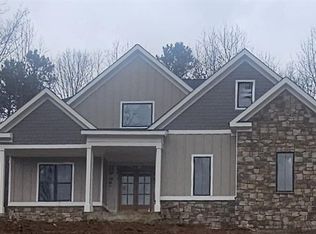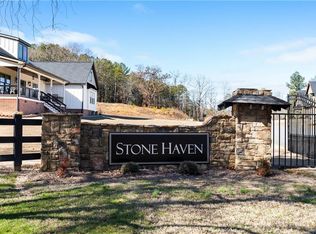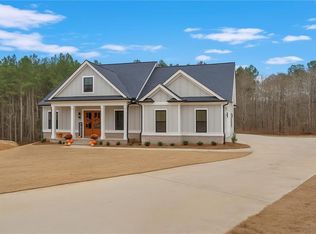Closed
$644,402
23 Everwood Ct, Rome, GA 30161
4beds
3,200sqft
Single Family Residence, Residential
Built in 2025
1.8 Acres Lot
$640,300 Zestimate®
$201/sqft
$3,229 Estimated rent
Home value
$640,300
$512,000 - $794,000
$3,229/mo
Zestimate® history
Loading...
Owner options
Explore your selling options
What's special
The Garrison Pointe home plan is spacious and inviting. Master on the main with a separate dining and full guest bath on the main. If you are looking for space to spread out, you have it here with an additional 3 beds, 2 baths (one of the rooms with a private bath) and a media room on the second floor. Small subdivision with large lots and side entry garages. This home is located in a USDA area and in a desirable school district. Close to shopping and entertainment, within 15 minutes to down town Rome. We have other lots and plans to choose from, and can customize any plan. Hurry while there's still time to make some selections to make this house your home. Photos are examples of home to be built. Some options may vary as we are custom builders. Estimated completion is 4/10/2025. Ask about our $5,000 closing cost incentive OR Temporary Rate Buydown when you use our preferred lender, Matt Garcia w/ Supreme Lending.
Zillow last checked: 8 hours ago
Listing updated: July 29, 2025 at 11:00pm
Listing Provided by:
Dominic Bamford,
Atlanta Communities Real Estate Brokerage 678-753-6050
Bought with:
Dominic Bamford, 334386
Atlanta Communities Real Estate Brokerage
Source: FMLS GA,MLS#: 7584125
Facts & features
Interior
Bedrooms & bathrooms
- Bedrooms: 4
- Bathrooms: 4
- Full bathrooms: 4
- Main level bathrooms: 2
- Main level bedrooms: 1
Primary bedroom
- Features: Master on Main
- Level: Master on Main
Bedroom
- Features: Master on Main
Primary bathroom
- Features: Double Vanity, Separate Tub/Shower, Soaking Tub
Dining room
- Features: Separate Dining Room
Kitchen
- Features: Breakfast Room, Eat-in Kitchen, Kitchen Island, Pantry Walk-In, Solid Surface Counters
Heating
- Central, Electric, Forced Air
Cooling
- Central Air, Dual, Electric
Appliances
- Included: Dishwasher, Disposal, Electric Range, Electric Water Heater, Microwave
- Laundry: Laundry Room, Main Level
Features
- Double Vanity, Entrance Foyer
- Flooring: Carpet, Luxury Vinyl, Tile
- Windows: Insulated Windows
- Basement: Bath/Stubbed,Daylight,Full,Unfinished,Walk-Out Access
- Attic: Pull Down Stairs
- Number of fireplaces: 1
- Fireplace features: Brick, Factory Built, Great Room, Masonry, Ventless
- Common walls with other units/homes: No Common Walls
Interior area
- Total structure area: 3,200
- Total interior livable area: 3,200 sqft
- Finished area above ground: 3,200
Property
Parking
- Total spaces: 2
- Parking features: Attached, Garage, Garage Faces Side, Kitchen Level
- Attached garage spaces: 2
Accessibility
- Accessibility features: None
Features
- Levels: Two
- Stories: 2
- Patio & porch: Deck, Front Porch, Patio, Rear Porch
- Exterior features: Other
- Pool features: None
- Spa features: None
- Fencing: None
- Has view: Yes
- View description: Trees/Woods, Other
- Waterfront features: None
- Body of water: None
Lot
- Size: 1.80 Acres
- Features: Back Yard, Front Yard, Wooded
Details
- Additional structures: None
- Parcel number: L14W 169G
- Other equipment: None
- Horse amenities: None
Construction
Type & style
- Home type: SingleFamily
- Architectural style: Traditional
- Property subtype: Single Family Residence, Residential
Materials
- Brick, Concrete
- Foundation: Slab
- Roof: Composition
Condition
- New Construction
- New construction: Yes
- Year built: 2025
Details
- Warranty included: Yes
Utilities & green energy
- Electric: 110 Volts, 220 Volts
- Sewer: Septic Tank
- Water: Public
- Utilities for property: Cable Available, Electricity Available
Green energy
- Energy efficient items: Windows
- Energy generation: None
Community & neighborhood
Security
- Security features: Fire Alarm, Smoke Detector(s)
Community
- Community features: None
Location
- Region: Rome
- Subdivision: Stone Haven
HOA & financial
HOA
- Has HOA: Yes
- HOA fee: $200 annually
Other
Other facts
- Listing terms: Conventional,FHA,USDA Loan,VA Loan,Other
- Road surface type: Paved
Price history
| Date | Event | Price |
|---|---|---|
| 7/25/2025 | Pending sale | $649,900+0.9%$203/sqft |
Source: | ||
| 7/15/2025 | Sold | $644,402-0.8%$201/sqft |
Source: | ||
| 5/30/2025 | Listed for sale | $649,900$203/sqft |
Source: | ||
| 5/29/2025 | Pending sale | $649,900$203/sqft |
Source: | ||
| 2/19/2025 | Listed for sale | $649,900+1756.9%$203/sqft |
Source: | ||
Public tax history
| Year | Property taxes | Tax assessment |
|---|---|---|
| 2024 | $641 +79.3% | $21,716 +10% |
| 2023 | $358 -38.1% | $19,740 +5% |
| 2022 | $578 +81.9% | $18,800 |
Find assessor info on the county website
Neighborhood: 30161
Nearby schools
GreatSchools rating
- 9/10Johnson Elementary SchoolGrades: PK-4Distance: 1.8 mi
- 9/10Model High SchoolGrades: 8-12Distance: 4.3 mi
- 8/10Model Middle SchoolGrades: 5-7Distance: 4.3 mi
Schools provided by the listing agent
- Elementary: Johnson - Floyd
- Middle: Model
- High: Model
Source: FMLS GA. This data may not be complete. We recommend contacting the local school district to confirm school assignments for this home.

Get pre-qualified for a loan
At Zillow Home Loans, we can pre-qualify you in as little as 5 minutes with no impact to your credit score.An equal housing lender. NMLS #10287.



