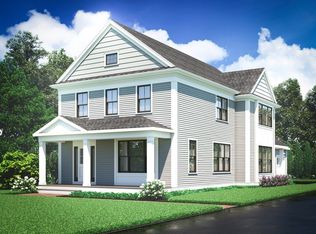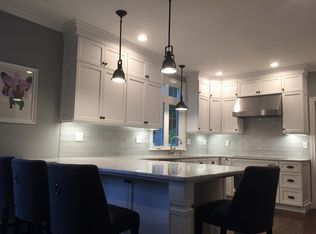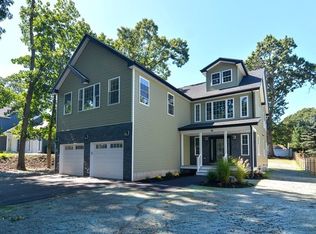Unbelievable opportunity to pick up a gem located in an optimal spot for your needs. Sitting off Route 27 and between Rt 30 and Rt 9, this home offers unparalleled access to the best of what Natick has to offer. Just a short jaunt from the Natick Mall, this home is a nexus for accessibility. As a lovable ranch on a large, flat 15,900+ sqft lot, it is hard to pass up this beautiful house. This is a grand home for those just starting out while also offering the possibility of growth with plenty of land for expansions. It offers a well-sized master suite and master bath , with hardwood floors all throughout , beautiful cabinets, and offers plenty of parking in a wonderful neighborhood. The home has been continually upgraded throughout its life and continues to offer a malleable canvas for you to make this home into your dream home! It features a new HVAC system, deck, etc. It is definitely a must see.
This property is off market, which means it's not currently listed for sale or rent on Zillow. This may be different from what's available on other websites or public sources.


