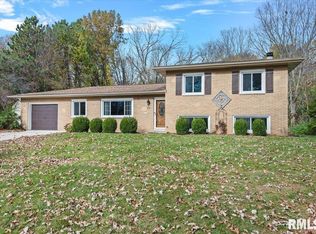Three bedroom, one full and one half bath single family detached home in a quiet and safe neighborhood on a Cul-de-sac - minutes from Springfield downtown, hospitals and west side shopping and amenities. Spacious living room, kitchen, separate formal dining room, master bedroom with attached half bath. A full bathroom and two bedrooms, attached one car garage and large fenced backyard. Finished basement gives additional space for an home office, living area or playroom. Laundry room with washer/dryer provided. - Rent $1550/month - Refundable security deposit equal to one month's rent. - Tenant responsible for utilities, yard maintenance and snow removal. - Pets are welcome with pet fee $50/month and non-refundable pet deposit $250. - Credit 600+ required but determined case by case, not setup for section 8. - Inquire for a fully furnished option!
This property is off market, which means it's not currently listed for sale or rent on Zillow. This may be different from what's available on other websites or public sources.

