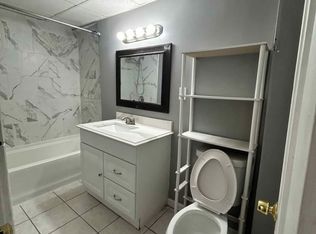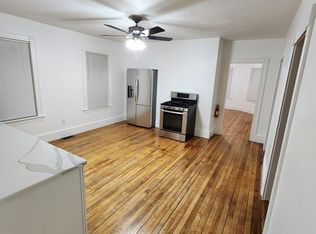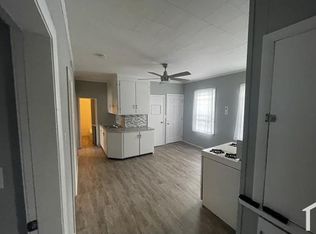BOM. Buyer lost his job the day before closing. Investors and owner occupied take a look! Great 3 family home with 3 bedrooms in each unit. Updated electrical, recent renovations, vinyl replacement windows, vinyl siding. Washer hookups for all units in the basement and dryer hookups in the units. First floor has been completely updated, gutted to the studs, insulated, hardwood floors, remodeled pantry and bathroom with forced hot air. Walk in closet in the Master! Second floor is gas on gas, needs some updating. Third floor work has been completed with new pantry and bath. Currently vacant on all floors so no tenants to worry about. Easy to show. Schedule through Showingtime. Being sold in "as is" condition. Seller will not make improvements. Or FHA eligible unless it's rehab.
This property is off market, which means it's not currently listed for sale or rent on Zillow. This may be different from what's available on other websites or public sources.


