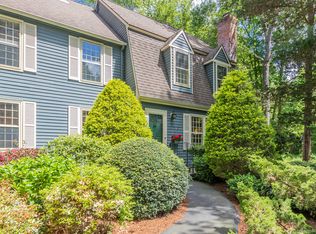Sold for $365,000
$365,000
23 Esterly Farms Road #23, Madison, CT 06443
2beds
1,606sqft
Condominium, Townhouse
Built in 1985
-- sqft lot
$385,900 Zestimate®
$227/sqft
$3,248 Estimated rent
Home value
$385,900
$340,000 - $436,000
$3,248/mo
Zestimate® history
Loading...
Owner options
Explore your selling options
What's special
South of I-95 in Esterly Farms. Discover serenity and convenience in this sought-after Esterly Farms residence, ideally situated just under 2 miles from vibrant downtown Madison. Nestled in a tranquil setting, this inviting unit offers 2 bedrooms and 2 1/2 baths. Step into the foyer to a light-filled living room with built-in bookcases flanking a wood-burning fireplace. The living room flows to the dining room which leads to the kitchen. Door to deck with a privacy wall; ideal for relaxing or entertaining outdoors. The first floor also features a convenient half bath and laundry area, making daily living effortless. Upstairs, you'll find two generously-sized bedrooms, each with its own full bath, providing a perfect retreat for family and guests. Enjoy cozy evenings by the fireplace, and benefit from modern comforts such as central air conditioning, city water, and natural gas heat. The property also includes a detached garage, walk-up attic and a full basement for ample storage spaces. New owner will enjoy a brand new furnace and A/C. Conveniently located close to beautiful beaches, shopping, town cinema, and a variety of dining options. This home represents a fantastic opportunity to embrace a desirable lifestyle in a prime location.
Zillow last checked: 8 hours ago
Listing updated: November 07, 2024 at 01:57pm
Listed by:
Rose Ciardiello 203-314-6269,
William Raveis Real Estate 203-453-0391
Bought with:
Joe Scarpellino, RES.0803802
Coldwell Banker Realty
Source: Smart MLS,MLS#: 24034404
Facts & features
Interior
Bedrooms & bathrooms
- Bedrooms: 2
- Bathrooms: 3
- Full bathrooms: 2
- 1/2 bathrooms: 1
Primary bedroom
- Features: Full Bath, Walk-In Closet(s), Wall/Wall Carpet
- Level: Upper
- Area: 211.58 Square Feet
- Dimensions: 14.2 x 14.9
Bedroom
- Features: Full Bath, Wall/Wall Carpet
- Level: Upper
- Length: 21.9 Feet
Dining room
- Features: Hardwood Floor
- Level: Main
- Area: 223.38 Square Feet
- Dimensions: 10.2 x 21.9
Kitchen
- Features: Kitchen Island, Pantry, Tile Floor
- Level: Main
- Area: 308.79 Square Feet
- Dimensions: 14.1 x 21.9
Living room
- Features: Bookcases, Fireplace, Hardwood Floor
- Level: Main
- Area: 209.3 Square Feet
- Dimensions: 13 x 16.1
Heating
- Forced Air, Natural Gas
Cooling
- Central Air
Appliances
- Included: Oven/Range, Microwave, Refrigerator, Dishwasher, Washer, Dryer, Gas Water Heater, Water Heater
- Laundry: Main Level
Features
- Open Floorplan, Entrance Foyer
- Doors: Storm Door(s)
- Basement: Full,Unfinished,Storage Space,Concrete
- Attic: Storage,Walk-up
- Has fireplace: No
- Common walls with other units/homes: End Unit
Interior area
- Total structure area: 1,606
- Total interior livable area: 1,606 sqft
- Finished area above ground: 1,606
Property
Parking
- Total spaces: 1
- Parking features: Detached, Garage Door Opener
- Garage spaces: 1
Features
- Stories: 2
- Patio & porch: Porch, Deck
Lot
- Features: Level
Details
- Parcel number: 1155581
- Zoning: R-1
Construction
Type & style
- Home type: Condo
- Architectural style: Townhouse
- Property subtype: Condominium, Townhouse
- Attached to another structure: Yes
Materials
- Wood Siding
Condition
- New construction: No
- Year built: 1985
Utilities & green energy
- Sewer: Shared Septic
- Water: Public
- Utilities for property: Cable Available
Green energy
- Energy efficient items: Doors
Community & neighborhood
Community
- Community features: Golf, Health Club, Library, Medical Facilities
Location
- Region: Madison
HOA & financial
HOA
- Has HOA: Yes
- HOA fee: $489 monthly
- Amenities included: Management
- Services included: Maintenance Grounds, Trash, Snow Removal, Road Maintenance
Price history
| Date | Event | Price |
|---|---|---|
| 11/7/2024 | Sold | $365,000-2.7%$227/sqft |
Source: | ||
| 10/11/2024 | Listed for sale | $375,000$233/sqft |
Source: | ||
| 9/18/2024 | Pending sale | $375,000$233/sqft |
Source: | ||
| 9/14/2024 | Listed for sale | $375,000$233/sqft |
Source: | ||
Public tax history
Tax history is unavailable.
Neighborhood: 06443
Nearby schools
GreatSchools rating
- 10/10J. Milton Jeffrey Elementary SchoolGrades: K-3Distance: 1 mi
- 9/10Walter C. Polson Upper Middle SchoolGrades: 6-8Distance: 1 mi
- 10/10Daniel Hand High SchoolGrades: 9-12Distance: 0.8 mi
Schools provided by the listing agent
- High: Daniel Hand
Source: Smart MLS. This data may not be complete. We recommend contacting the local school district to confirm school assignments for this home.

Get pre-qualified for a loan
At Zillow Home Loans, we can pre-qualify you in as little as 5 minutes with no impact to your credit score.An equal housing lender. NMLS #10287.
