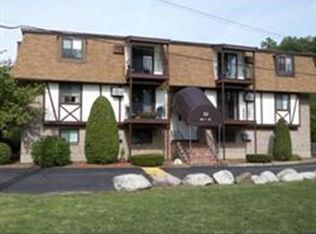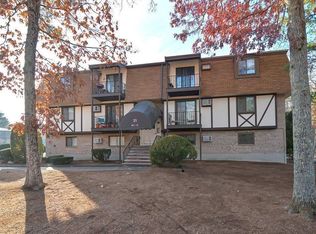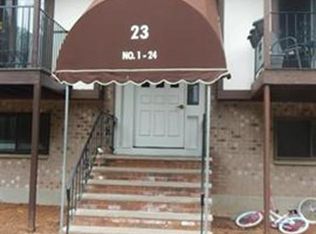Sold for $225,000 on 03/31/23
$225,000
23 Erick Rd APT 26, Mansfield, MA 02048
2beds
775sqft
Condo
Built in 1978
-- sqft lot
$267,000 Zestimate®
$290/sqft
$2,249 Estimated rent
Home value
$267,000
$254,000 - $280,000
$2,249/mo
Zestimate® history
Loading...
Owner options
Explore your selling options
What's special
Terrific 2 bedroom unit at Village II tucked away at the back of the complex. Great for investor or owner-occupant. Unique because of private entrances directly from parking areas into unit. Bright open floor plan includes living and dining areas. Attractive kitchen with updated cabinets, counters, appliances and tile floor. Brand new refrigerator. 2 good-sized bedrooms. Larger than usual bathroom as unit was originally designed to be wheelchair accessible. 2 private entrances, and one from common hall. Laminate flooring in living room and 2 bedrooms. Built-in air conditioning (new approx. 2012). Thermopane windows (installed approximately 2009). Ceiling fans. Additional storage bin. Conveniently located near the common laundry. Large, open parking lots. Common grassy yard area. Professionally managed, cat-friendly complex. Minutes to highway, commuter rail, and downtown shopping. First showings at OH Sat 6/8 & Sun 6/9 11 to 1. Offers due Wed 6/12 at Noon.
Facts & features
Interior
Bedrooms & bathrooms
- Bedrooms: 2
- Bathrooms: 1
- Full bathrooms: 1
Heating
- Baseboard, Electric
Appliances
- Included: Dishwasher, Garbage disposal, Microwave, Range / Oven
Features
- Cable Available
- Flooring: Tile, Laminate
Interior area
- Total interior livable area: 775 sqft
Property
Features
- Exterior features: Brick
Details
- Parcel number: MANSM041B103L26B
Construction
Type & style
- Home type: Condo
Materials
- Roof: Asphalt
Condition
- Year built: 1978
Community & neighborhood
Location
- Region: Mansfield
HOA & financial
HOA
- Has HOA: Yes
- HOA fee: $272 monthly
Other
Other facts
- Appliances: Range, Dishwasher, Refrigerator, Microwave, Disposal
- Assoc Security: Intercom
- Complex Complete: Yes
- Din Level: First Floor
- Kit Level: First Floor
- Mbr Level: First Floor
- Pets Allowed: Yes W/ Restrictions
- Roof Material: Asphalt/Fiberglass Shingles
- Utility Connections: For Electric Range, For Electric Oven
- Year Round: Yes
- Unit Placement: Street, Corner, Walkout
- Electric Feature: Circuit Breakers
- Exterior: Brick
- Interior Features: Cable Available
- Bth1 Dscrp: Bathroom - Full, Flooring - Stone/Ceramic Tile, Closet - Linen, Bathroom - Tiled With Tub & Shower
- Flooring: Tile, Laminate
- Bth1 Level: First Floor
- Bed2 Level: First Floor
- Style: Garden
- Bed2 Dscrp: Closet, Flooring - Laminate, Cable Hookup
- Mbr Dscrp: Closet, Ceiling Fan(s), Cable Hookup, Flooring - Laminate
- Hot Water: Electric
- Kit Dscrp: Flooring - Stone/Ceramic Tile, Closet
- Cooling: Wall Ac
- Heating: Electric Baseboard
- Din Dscrp: Closet, Flooring - Stone/Ceramic Tile
- Fee Interval: Monthly
Price history
| Date | Event | Price |
|---|---|---|
| 3/31/2023 | Sold | $225,000+36.4%$290/sqft |
Source: Public Record | ||
| 7/12/2019 | Sold | $165,000+10.1%$213/sqft |
Source: Public Record | ||
| 6/17/2019 | Pending sale | $149,900$193/sqft |
Source: Keller Williams Realty #72513124 | ||
| 6/5/2019 | Listed for sale | $149,900+91.2%$193/sqft |
Source: Keller Williams Realty #72513124 | ||
| 6/23/1988 | Sold | $78,400+3.3%$101/sqft |
Source: Public Record | ||
Public tax history
| Year | Property taxes | Tax assessment |
|---|---|---|
| 2025 | $2,767 +26.6% | $210,100 +29.8% |
| 2024 | $2,186 +10.5% | $161,900 +15.3% |
| 2023 | $1,978 -16.3% | $140,400 -9.8% |
Find assessor info on the county website
Neighborhood: 02048
Nearby schools
GreatSchools rating
- 6/10Jordan/Jackson Elementary SchoolGrades: 3-5Distance: 1.3 mi
- 8/10Harold L Qualters Middle SchoolGrades: 6-8Distance: 1.6 mi
- 8/10Mansfield High SchoolGrades: 9-12Distance: 1.4 mi
Schools provided by the listing agent
- Elementary: Robinson
- Middle: QMS
- High: MHS
Source: The MLS. This data may not be complete. We recommend contacting the local school district to confirm school assignments for this home.
Get a cash offer in 3 minutes
Find out how much your home could sell for in as little as 3 minutes with a no-obligation cash offer.
Estimated market value
$267,000
Get a cash offer in 3 minutes
Find out how much your home could sell for in as little as 3 minutes with a no-obligation cash offer.
Estimated market value
$267,000


