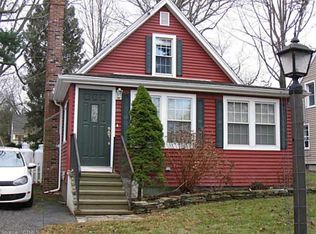Retreat from your daily routine and enjoy your very own Amston Lake Community Year Round Home. Featuring an oversized LR with hardwood floors and pellet stove insert, DR with hardwood floors, good sized kitchen, BR with large closet, and a full bath with laundry all on the main level. The second floor has two additional bedrooms with hardwood floors and oversized closet storage areas, and another full bath. This home has plenty of room to invite family and friends and has been completely painted on the interior and new plank flooring installed in both full bathrooms, kitchen, and hallway. Access the basement through the bulkhead where you new homes mechanicals have been well maintained.If that isn't enough, there is an oversized front porch and a two plus car garage with a newly finished second floor that is currently being used as a woodworking shop. This home is just a few houses away from one of seven private right of ways where you have access to the lake and storage racks for your kayak and canoe. Amston Lake is a 188 acre natural spring fed lake with 2 large beaches and many boat launch areas and racks. The Lake Association offers many family friendly activities at the clubhouse and on the beaches. The lake is carefully protected to preserve its pristine beauty and ecological health. Its clean water is great for swimming, boating, fishing, or just relaxing. No gas motor boats are allowed. Public Water is metered, sewer is $350, and Lake dues $177 per year.
This property is off market, which means it's not currently listed for sale or rent on Zillow. This may be different from what's available on other websites or public sources.

