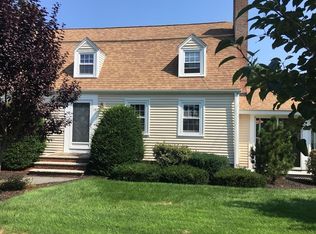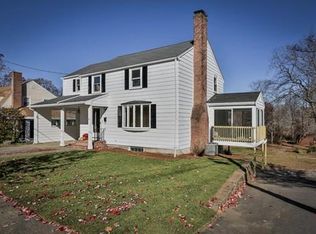Beautifully appointed and well maintained 4 bedroom Garrison Colonial in a quiet tree-lined neighborhood on the west side. Elegant detailing, loads of built-ins and hardwood flooring throughout 1st and 2nd floors. Spacious first level includes a formal dining room with wainscoting and built-in hutch, living room with wood burning fireplace, modern family room with country-classic styling, a full bath and an updated eat-in kitchen with granite counters. The second floor boasts 4 generous-sized bedrooms and a full bath. The basement has a cozy fireplaced family playroom, laundry and a workshop. Low maintenance vinyl siding, composite trim and a newer roof means easy care for years to come. The nearly 1 acre lot will offer you plenty of space and privacy in an amazing neighborhood. Minutes to Lake Quannapowitt, commuter rail, bustling downtown & major roadways. Welcome Home to Wakefield.
This property is off market, which means it's not currently listed for sale or rent on Zillow. This may be different from what's available on other websites or public sources.

