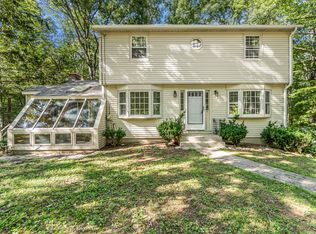Sold for $456,000
$456,000
23 Elm Road, Tolland, CT 06084
3beds
2,142sqft
Single Family Residence
Built in 1977
0.88 Acres Lot
$483,100 Zestimate®
$213/sqft
$2,938 Estimated rent
Home value
$483,100
$425,000 - $551,000
$2,938/mo
Zestimate® history
Loading...
Owner options
Explore your selling options
What's special
Discover elevated living at 23 Elm Road - a beautifully updated Colonial offering 2,142 sqft of refined interior space, thoughtfully designed for both everyday comfort & elegant entertaining. Privately nestled on a professionally landscaped & wooded .88-acre lot, this home blends timeless charm w/high-end upgrades throughout. Step inside to find a completely renovated kitchen where style meets function. Featuring updated cabinetry, granite countertops, SS appliances, & an island perfect for gathering, the kitchen opens seamlessly into a formal dining room. The standout feature of the main level is the cathedral-ceiling family room w/floor-to-ceiling cultured stone fireplace, where natural light pours in & a slider leads to an impressive 3-season enclosed porch. A full tile shower bathroom on the 1st floor adds convenience, while the 2nd level features three comfortable bedrooms & a fully remodeled bath w/a classic tub & elegant tile surround. The finished LLl includes a dedicated office, offering a quiet & productive workspace, along w/a waterproofed basement system from Connecticut Basement Systems for peace of mind. Additional enhancements includes updated vinyl siding, replacement windows, central AC, & a 1-car attached garage. The surrounding lot is peaceful & private, w/mature trees & a curated landscape that further elevate this home's curb appeal. 23 Elm Road - a home that's ready to impress from the moment you arrive.
Zillow last checked: 8 hours ago
Listing updated: June 24, 2025 at 10:26am
Listed by:
Mark Riesbeck 860-874-6629,
Berkshire Hathaway NE Prop. 860-648-2045
Bought with:
Julie Corrado, RES.0768194
Coldwell Banker Realty
Source: Smart MLS,MLS#: 24094015
Facts & features
Interior
Bedrooms & bathrooms
- Bedrooms: 3
- Bathrooms: 2
- Full bathrooms: 2
Primary bedroom
- Level: Upper
Bedroom
- Level: Upper
Bedroom
- Level: Upper
Bathroom
- Level: Main
Bathroom
- Level: Upper
Dining room
- Level: Main
Great room
- Level: Main
Kitchen
- Level: Main
Living room
- Level: Main
Office
- Level: Lower
Heating
- Hot Water, Oil
Cooling
- Central Air
Appliances
- Included: Oven/Range, Microwave, Refrigerator, Dishwasher, Washer, Dryer, Water Heater
Features
- Open Floorplan
- Doors: Storm Door(s)
- Windows: Thermopane Windows
- Basement: Full,Heated,Storage Space,Garage Access,Interior Entry,Partially Finished,Liveable Space
- Attic: Access Via Hatch
- Number of fireplaces: 1
Interior area
- Total structure area: 2,142
- Total interior livable area: 2,142 sqft
- Finished area above ground: 1,710
- Finished area below ground: 432
Property
Parking
- Total spaces: 1
- Parking features: Attached, Garage Door Opener
- Attached garage spaces: 1
Features
- Patio & porch: Deck
- Exterior features: Rain Gutters
Lot
- Size: 0.88 Acres
- Features: Subdivided, Few Trees, Sloped, Landscaped
Details
- Parcel number: 1653097
- Zoning: RDD
Construction
Type & style
- Home type: SingleFamily
- Architectural style: Colonial
- Property subtype: Single Family Residence
Materials
- Vinyl Siding
- Foundation: Concrete Perimeter
- Roof: Asphalt
Condition
- New construction: No
- Year built: 1977
Utilities & green energy
- Sewer: Septic Tank
- Water: Well
- Utilities for property: Cable Available
Green energy
- Energy efficient items: Ridge Vents, Doors, Windows
Community & neighborhood
Location
- Region: Tolland
Price history
| Date | Event | Price |
|---|---|---|
| 6/24/2025 | Sold | $456,000+11.2%$213/sqft |
Source: | ||
| 5/19/2025 | Pending sale | $409,900$191/sqft |
Source: | ||
| 5/15/2025 | Listed for sale | $409,900$191/sqft |
Source: | ||
Public tax history
| Year | Property taxes | Tax assessment |
|---|---|---|
| 2025 | $6,507 +5.6% | $239,300 +46.7% |
| 2024 | $6,160 +1.2% | $163,100 |
| 2023 | $6,089 +2.1% | $163,100 |
Find assessor info on the county website
Neighborhood: 06084
Nearby schools
GreatSchools rating
- 8/10Tolland Intermediate SchoolGrades: 3-5Distance: 2.1 mi
- 7/10Tolland Middle SchoolGrades: 6-8Distance: 2.8 mi
- 8/10Tolland High SchoolGrades: 9-12Distance: 3.2 mi
Schools provided by the listing agent
- Elementary: Birch Grove
- Middle: Tolland
- High: Tolland
Source: Smart MLS. This data may not be complete. We recommend contacting the local school district to confirm school assignments for this home.
Get pre-qualified for a loan
At Zillow Home Loans, we can pre-qualify you in as little as 5 minutes with no impact to your credit score.An equal housing lender. NMLS #10287.
Sell with ease on Zillow
Get a Zillow Showcase℠ listing at no additional cost and you could sell for —faster.
$483,100
2% more+$9,662
With Zillow Showcase(estimated)$492,762
