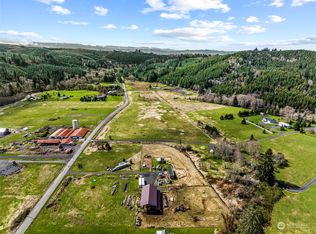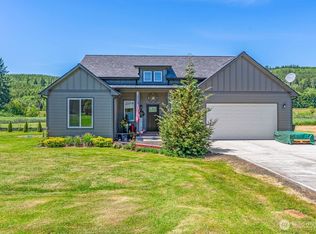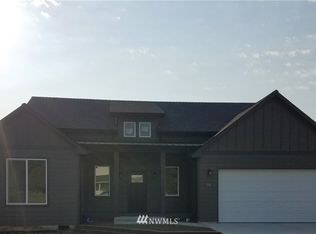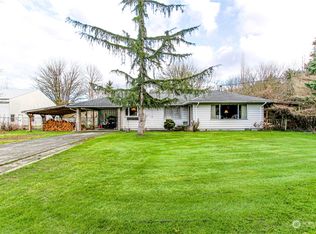Sold
Listed by:
Mike McCray,
Keller Williams-Premier Prtnrs
Bought with: Copper Creek Real Estate
$736,000
23 Elk Ridge Drive, Cathlamet, WA 98612
4beds
2,318sqft
Single Family Residence
Built in 2006
2.56 Acres Lot
$732,700 Zestimate®
$318/sqft
$2,871 Estimated rent
Home value
$732,700
Estimated sales range
Not available
$2,871/mo
Zestimate® history
Loading...
Owner options
Explore your selling options
What's special
This property is a true sanctuary, sprawled across 2.56 acres in a picturesque valley, surrounded by scenic hills and beautiful landscapes. The stunning 4-bedroom, 2.5-bath home offers an incredible retreat in the heart of Elochoman Valley, located in the beautiful town of Cathlamet. Meticulously maintained, this home features spacious living areas filled with natural light, vaulted ceilings, a skylight, a gourmet kitchen, and more. The tranquil setting is a nature lover’s dream, with frequent visits by elk, deer, and other wildlife. Property has massive 40x60 bay shop, offering ample space for projects, storage, or hobbies. The fenced garden for growing your own produce and the chicken coop adds a touch of country charm! Come see it today!
Zillow last checked: 8 hours ago
Listing updated: July 31, 2025 at 04:02am
Listed by:
Mike McCray,
Keller Williams-Premier Prtnrs
Bought with:
Kriss Gunderson, 11103
Copper Creek Real Estate
Source: NWMLS,MLS#: 2350124
Facts & features
Interior
Bedrooms & bathrooms
- Bedrooms: 4
- Bathrooms: 3
- Full bathrooms: 2
- 1/2 bathrooms: 1
- Main level bathrooms: 3
- Main level bedrooms: 4
Primary bedroom
- Level: Main
Bedroom
- Level: Main
Bedroom
- Level: Main
Bedroom
- Level: Main
Bathroom full
- Level: Main
Bathroom full
- Level: Main
Other
- Level: Main
Dining room
- Level: Main
Entry hall
- Level: Main
Family room
- Level: Main
Great room
- Level: Main
Kitchen with eating space
- Level: Main
Utility room
- Level: Main
Heating
- Heat Pump, Electric, Propane
Cooling
- Central Air
Appliances
- Included: Dishwasher(s), Microwave(s), Stove(s)/Range(s), Water Heater Location: Garage
Features
- Bath Off Primary, Dining Room
- Flooring: Laminate, Vinyl
- Windows: Double Pane/Storm Window, Skylight(s)
- Basement: None
- Has fireplace: No
Interior area
- Total structure area: 2,318
- Total interior livable area: 2,318 sqft
Property
Parking
- Total spaces: 4
- Parking features: Attached Garage, Detached Garage
- Attached garage spaces: 4
Features
- Levels: One
- Stories: 1
- Entry location: Main
- Patio & porch: Bath Off Primary, Double Pane/Storm Window, Dining Room, Skylight(s), Vaulted Ceiling(s), Walk-In Closet(s)
- Pool features: Above Ground
- Has view: Yes
- View description: Territorial
Lot
- Size: 2.56 Acres
- Dimensions: 2.56
- Features: Secluded
- Topography: Level
Details
- Parcel number: 320905220001
- Special conditions: Standard
Construction
Type & style
- Home type: SingleFamily
- Property subtype: Single Family Residence
Materials
- Cement Planked, Cement Plank
- Foundation: Poured Concrete
- Roof: Composition
Condition
- Year built: 2006
- Major remodel year: 2006
Utilities & green energy
- Electric: Company: Wahkiakum PUD
- Sewer: Septic Tank, Company: Septic
- Water: Individual Well
- Utilities for property: Starlink
Community & neighborhood
Location
- Region: Cathlamet
- Subdivision: Elochoman
Other
Other facts
- Listing terms: Cash Out,Conventional,FHA,State Bond,USDA Loan
- Cumulative days on market: 35 days
Price history
| Date | Event | Price |
|---|---|---|
| 6/12/2025 | Sold | $736,000-1.9%$318/sqft |
Source: | ||
| 5/1/2025 | Pending sale | $749,990$324/sqft |
Source: | ||
| 4/22/2025 | Price change | $749,990-1.3%$324/sqft |
Source: | ||
| 3/28/2025 | Listed for sale | $760,000+5.3%$328/sqft |
Source: | ||
| 11/22/2023 | Sold | $722,000-1%$311/sqft |
Source: | ||
Public tax history
| Year | Property taxes | Tax assessment |
|---|---|---|
| 2024 | $3,672 +7.6% | $582,200 +1.8% |
| 2023 | $3,414 -0.9% | $571,800 -2% |
| 2022 | $3,445 | $583,600 +27.6% |
Find assessor info on the county website
Neighborhood: 98612
Nearby schools
GreatSchools rating
- 5/10Julius A Wendt Elementary/John C Thomas Middle SchoolGrades: K-8Distance: 2.7 mi
- 4/10Wahkiakum High SchoolGrades: 9-12Distance: 2.6 mi
Schools provided by the listing agent
- Elementary: J Wendt Elem/Wahkiak
- Middle: John C Thomas Middle School
- High: Wahkiakum High
Source: NWMLS. This data may not be complete. We recommend contacting the local school district to confirm school assignments for this home.
Get pre-qualified for a loan
At Zillow Home Loans, we can pre-qualify you in as little as 5 minutes with no impact to your credit score.An equal housing lender. NMLS #10287.



