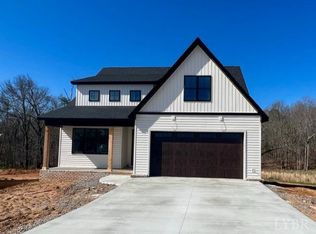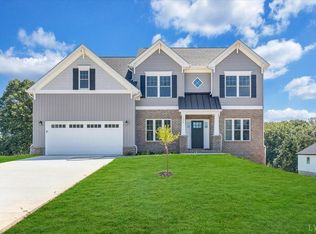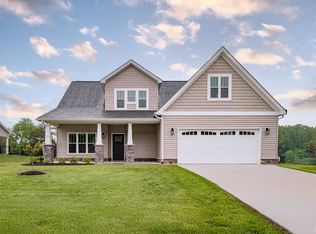Sold for $615,463
$615,463
23 Elk Creek Rd, Forest, VA 24551
5beds
3,070sqft
Single Family Residence
Built in 2025
1.7 Acres Lot
$619,800 Zestimate®
$200/sqft
$3,304 Estimated rent
Home value
$619,800
$514,000 - $750,000
$3,304/mo
Zestimate® history
Loading...
Owner options
Explore your selling options
What's special
Jefferson Meadows is in the desirable Jefferson Forest school district. This upscale community offers spacious lots less than 15 miles from Liberty University. All the amenities of Forest are easily accessible and only minutes away. This home includes 9ft ceilings, luxury plank flooring throughout, upgraded trim, upgraded white cabinets with brushed nickel soft-close hardware and quartz countertops in the kitchen and baths, tiled backsplash in the kitchen, and tiled floors and walls in the Master Bath. The Grove is perfect for family gatherings and includes a dual pantry, a convenient laundry room, mudroom, and a spacious master suite boasting two walk-in closets. Enjoy the finished basement with an additional bedroom, full bath, and rec room. We invite you to LiveNew at Jefferson Meadows, a premier Lynchburg community.
Zillow last checked: 8 hours ago
Listing updated: November 12, 2025 at 01:20pm
Listed by:
Robert Fralin 540-761-6371 sales@fralinhomes.com,
R. Fralin & Associates Inc
Bought with:
Nadine Blakely, 0225103715
Re/Max 1st Olympic
Source: LMLS,MLS#: 359400 Originating MLS: Lynchburg Board of Realtors
Originating MLS: Lynchburg Board of Realtors
Facts & features
Interior
Bedrooms & bathrooms
- Bedrooms: 5
- Bathrooms: 4
- Full bathrooms: 3
- 1/2 bathrooms: 1
Primary bedroom
- Level: Second
- Area: 300
- Dimensions: 20 x 15
Bedroom
- Dimensions: 0 x 0
Bedroom 2
- Level: Second
- Area: 156
- Dimensions: 12 x 13
Bedroom 3
- Level: Second
- Area: 144
- Dimensions: 12 x 12
Bedroom 4
- Level: Second
- Area: 132
- Dimensions: 12 x 11
Bedroom 5
- Level: Second
- Area: 132
- Dimensions: 12 x 11
Dining room
- Level: First
- Area: 143
- Dimensions: 13 x 11
Family room
- Level: First
- Area: 323
- Dimensions: 19 x 17
Great room
- Area: 0
- Dimensions: 0 x 0
Kitchen
- Level: First
- Area: 204
- Dimensions: 12 x 17
Living room
- Area: 0
- Dimensions: 0 x 0
Office
- Area: 0
- Dimensions: 0 x 0
Heating
- Heat Pump
Cooling
- Heat Pump
Appliances
- Included: Dishwasher, Disposal, Microwave, Electric Range, Electric Water Heater
- Laundry: Main Level
Features
- Ceiling Fan(s), Drywall, Primary Bed w/Bath, Pantry, Separate Dining Room, Tile Bath(s), Walk-In Closet(s)
- Flooring: Carpet, Ceramic Tile, Vinyl Plank
- Basement: Full,Bath/Stubbed,Walk-Out Access
- Attic: Access
- Number of fireplaces: 1
- Fireplace features: 1 Fireplace, Gas Log, Great Room
Interior area
- Total structure area: 3,070
- Total interior livable area: 3,070 sqft
- Finished area above ground: 3,070
- Finished area below ground: 0
Property
Parking
- Parking features: Paved Drive
- Has garage: Yes
- Has uncovered spaces: Yes
Features
- Levels: Two
- Patio & porch: Front Porch
Lot
- Size: 1.70 Acres
- Features: Undergrnd Utilities
Details
- Parcel number: 90513021
Construction
Type & style
- Home type: SingleFamily
- Property subtype: Single Family Residence
Materials
- Brick, Vinyl Siding
- Roof: Shingle
Condition
- New construction: Yes
- Year built: 2025
Utilities & green energy
- Sewer: County
- Water: County
Community & neighborhood
Location
- Region: Forest
- Subdivision: Jefferson
HOA & financial
HOA
- Has HOA: Yes
- HOA fee: $380 annually
Price history
| Date | Event | Price |
|---|---|---|
| 11/12/2025 | Sold | $615,463+0.9%$200/sqft |
Source: | ||
| 6/27/2025 | Pending sale | $609,950$199/sqft |
Source: | ||
| 6/20/2025 | Price change | $609,950+3.4%$199/sqft |
Source: | ||
| 6/9/2025 | Price change | $589,950-1.7%$192/sqft |
Source: | ||
| 5/21/2025 | Listed for sale | $599,950$195/sqft |
Source: | ||
Public tax history
Tax history is unavailable.
Neighborhood: 24551
Nearby schools
GreatSchools rating
- 8/10Thomas Jefferson Elementary SchoolGrades: PK-5Distance: 3.4 mi
- 8/10Forest Middle SchoolGrades: 6-8Distance: 2.7 mi
- 5/10Jefferson Forest High SchoolGrades: 9-12Distance: 3.2 mi
Get pre-qualified for a loan
At Zillow Home Loans, we can pre-qualify you in as little as 5 minutes with no impact to your credit score.An equal housing lender. NMLS #10287.
Sell with ease on Zillow
Get a Zillow Showcase℠ listing at no additional cost and you could sell for —faster.
$619,800
2% more+$12,396
With Zillow Showcase(estimated)$632,196


