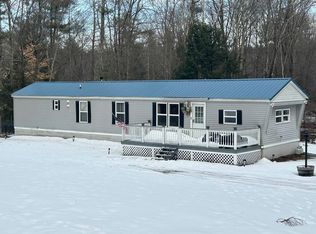Closed
Listed by:
Jessica C Hudgins,
BHG Masiello Atkinson 603-362-5564
Bought with: Keller Williams Realty-Metropolitan
$415,000
23 Elizabeth Road, Sandown, NH 03873
3beds
1,144sqft
Ranch
Built in 1986
0.96 Acres Lot
$426,700 Zestimate®
$363/sqft
$2,640 Estimated rent
Home value
$426,700
$397,000 - $461,000
$2,640/mo
Zestimate® history
Loading...
Owner options
Explore your selling options
What's special
PRICE DROP! Extremely motivated seller! 1-bath raised ranch located in the serene town of Sandown NH needs you! This well-loved home would benefit with a little elbow grease and some sweat equity! Features a partially finished basement, perfect for additional living space or storage. Situated on just under an acre, the wooded lot provides ample privacy and a peaceful retreat. Enjoy the natural setting from the comfort of your deck, while still being close to local amenities. Sandown is centrally located, making it easy to get to major highways, towns and shopping. This property, while needing cosmetic updates, has a solid septic system, newer heating system, strong structurally, and room for improvements to really make it your own. Central A/C, newer propane tanks and placement, hook ups for a pellet stove on the main living level, and an area for a wood stove in the basement, and this property is generator ready for NH winters. This would be amazing for multi-generational living with basement level living! Come tour this hidden gem! New paint a little landscaping on your private lot, and this home would be a dream for years to come!
Zillow last checked: 8 hours ago
Listing updated: December 11, 2024 at 03:37pm
Listed by:
Jessica C Hudgins,
BHG Masiello Atkinson 603-362-5564
Bought with:
RachNH Realty Group
Keller Williams Realty-Metropolitan
Source: PrimeMLS,MLS#: 5016349
Facts & features
Interior
Bedrooms & bathrooms
- Bedrooms: 3
- Bathrooms: 1
- Full bathrooms: 1
Heating
- Propane, Forced Air, Zoned
Cooling
- Central Air
Appliances
- Included: Electric Cooktop, Dishwasher, Microwave, Electric Range, Refrigerator, Electric Stove, Gas Water Heater
Features
- Flooring: Laminate
- Basement: Climate Controlled,Partially Finished,Walkout,Interior Access,Exterior Entry,Basement Stairs,Walk-Out Access
Interior area
- Total structure area: 2,200
- Total interior livable area: 1,144 sqft
- Finished area above ground: 1,144
- Finished area below ground: 0
Property
Parking
- Parking features: Crushed Stone, Dirt, Gated, Gravel
Features
- Levels: One
- Stories: 1
- Frontage length: Road frontage: 100
Lot
- Size: 0.96 Acres
- Features: Country Setting, Landscaped, Wooded
Details
- Parcel number: SDWNM0022B0027L
- Zoning description: R
Construction
Type & style
- Home type: SingleFamily
- Architectural style: Raised Ranch
- Property subtype: Ranch
Materials
- Wood Frame, Clapboard Exterior
- Foundation: Concrete
- Roof: Shingle,Asphalt Shingle
Condition
- New construction: No
- Year built: 1986
Utilities & green energy
- Electric: 100 Amp Service
- Sewer: Leach Field, On-Site Septic Exists, Septic Tank
- Utilities for property: Cable Available, Gas On-Site, Phone Available
Community & neighborhood
Location
- Region: Sandown
Other
Other facts
- Road surface type: Paved
Price history
| Date | Event | Price |
|---|---|---|
| 12/6/2024 | Sold | $415,000-3.3%$363/sqft |
Source: | ||
| 10/30/2024 | Price change | $429,000-2.3%$375/sqft |
Source: | ||
| 10/22/2024 | Price change | $439,000-1.1%$384/sqft |
Source: | ||
| 10/16/2024 | Price change | $444,000-0.9%$388/sqft |
Source: | ||
| 9/27/2024 | Listed for sale | $448,000+71%$392/sqft |
Source: | ||
Public tax history
| Year | Property taxes | Tax assessment |
|---|---|---|
| 2024 | $6,487 -15.2% | $366,100 |
| 2023 | $7,651 +7.9% | $366,100 +46.5% |
| 2022 | $7,090 +3.5% | $249,900 +0.9% |
Find assessor info on the county website
Neighborhood: 03873
Nearby schools
GreatSchools rating
- 5/10Sandown North Elementary SchoolGrades: 1-5Distance: 0.8 mi
- 5/10Timberlane Regional Middle SchoolGrades: 6-8Distance: 9.2 mi
- 5/10Timberlane Regional High SchoolGrades: 9-12Distance: 9.4 mi
Schools provided by the listing agent
- Elementary: Sandown North Elem Sch
- Middle: Timberlane Regional Middle
- High: Timberlane Regional High Sch
- District: Timberlane Regional
Source: PrimeMLS. This data may not be complete. We recommend contacting the local school district to confirm school assignments for this home.
Get a cash offer in 3 minutes
Find out how much your home could sell for in as little as 3 minutes with a no-obligation cash offer.
Estimated market value
$426,700
