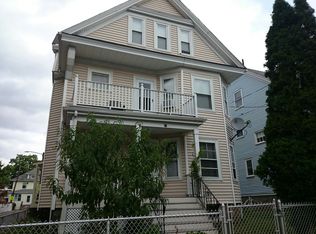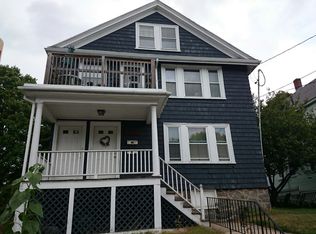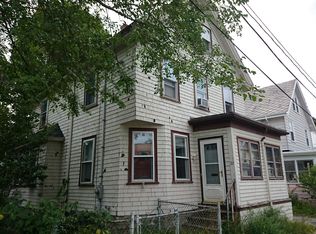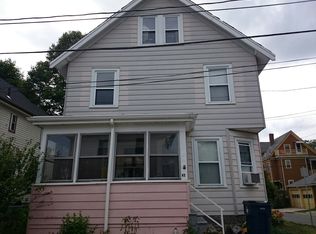An elegant design worthy of your attention! Superbly-kept Colonial with easy-care landscape just minutes to the West Roxbury commuter rail! Close to shopping, restaurants & schools. Turn-of-century Colonial highlighting formal dining room & hardwood flooring. 4 bedrooms, 2 baths. An added bonus to this wonderful home is the fenced and level lot. For a blockbuster first glimpse, it is hard to top the rocking chair front porch with the classical entry columns. Make culinary magic in this custom kitchen with built in eating bar. Rooms take on a special flair thanks to the splendid high ceilings. Warm summer evenings are the perfect time to enjoy the breezy, 2nd floor open porch. As a finishing touch, there's the very stylish newer roof with architectural shingles. Come see all the other advantages offered, such as a built in china cabinet, airy interior, large living room, natural millwork, just-painted interior, back porch, tomato garden and easy care vinyl siding. A must see!
This property is off market, which means it's not currently listed for sale or rent on Zillow. This may be different from what's available on other websites or public sources.



