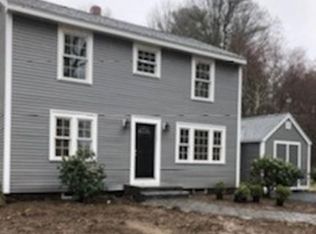Sold for $850,000
$850,000
23 Eldridge Rd, Boxboro, MA 01719
4beds
2,008sqft
Single Family Residence
Built in 1993
1.67 Acres Lot
$900,300 Zestimate®
$423/sqft
$4,275 Estimated rent
Home value
$900,300
$855,000 - $945,000
$4,275/mo
Zestimate® history
Loading...
Owner options
Explore your selling options
What's special
Well maintained 4 bedroom 2 1/2 bath colonial in stunning Boxborough is ready for it's new owners. Hardwood floors throughout most of the home including most of the first floor and all bedrooms upstairs. The kitchen is laid out with great storage and brand new Quartz countertops and new stainless steel fridge. The kitchen is open to the dining room that is graced with a fireplace for charming New England dinners. Large living room with a slider to the great room that leads out to the deck and private backyard. Upstairs, the primary bedroom is large with a walk in closet and updated 3/4 bath. There are three other bedrooms and a full updated guest bath. Other updates include new roof, freshly paved driveway, newer washer and dryer - all within a quiet setting close to wildlife conservation and less than 5 minutes to 495! Open House Sunday August13th 11-2. Offer deadline Tuesday Aug 15th at 5 pm.
Zillow last checked: 8 hours ago
Listing updated: September 19, 2023 at 07:32am
Listed by:
Erin Gilbert 603-236-1763,
Coldwell Banker Realty 603-673-4000
Bought with:
Tao Gong
Greenland Real Estate LLC
Source: MLS PIN,MLS#: 73147438
Facts & features
Interior
Bedrooms & bathrooms
- Bedrooms: 4
- Bathrooms: 3
- Full bathrooms: 2
- 1/2 bathrooms: 1
Primary bedroom
- Features: Bathroom - 3/4, Walk-In Closet(s), Flooring - Wood
- Level: Second
- Area: 221
- Dimensions: 17 x 13
Bedroom 2
- Features: Closet, Flooring - Wood
- Level: Second
- Area: 132
- Dimensions: 12 x 11
Bedroom 3
- Features: Closet, Flooring - Wood
- Level: Second
- Area: 143
- Dimensions: 13 x 11
Bedroom 4
- Features: Closet, Flooring - Wood
- Level: Second
- Area: 90
- Dimensions: 10 x 9
Primary bathroom
- Features: Yes
Dining room
- Features: Flooring - Wood
- Level: First
- Area: 180
- Dimensions: 15 x 12
Family room
- Features: Flooring - Wood, Slider
- Level: First
- Area: 208
- Dimensions: 16 x 13
Kitchen
- Features: Flooring - Vinyl, Countertops - Stone/Granite/Solid, Countertops - Upgraded, Stainless Steel Appliances, Lighting - Overhead
- Level: First
- Area: 204
- Dimensions: 17 x 12
Living room
- Features: Flooring - Wood, Slider
- Level: First
- Area: 299
- Dimensions: 23 x 13
Heating
- Baseboard, Oil
Cooling
- Central Air, Whole House Fan
Appliances
- Included: Water Heater, Dishwasher, Refrigerator, Washer, Dryer, Range Hood, Water Softener
- Laundry: In Basement
Features
- Flooring: Wood, Tile, Vinyl / VCT
- Basement: Full,Walk-Out Access,Interior Entry,Radon Remediation System,Concrete,Unfinished
- Number of fireplaces: 1
- Fireplace features: Dining Room
Interior area
- Total structure area: 2,008
- Total interior livable area: 2,008 sqft
Property
Parking
- Total spaces: 8
- Parking features: Attached, Garage Door Opener, Paved
- Attached garage spaces: 2
- Uncovered spaces: 6
Features
- Patio & porch: Deck - Wood
- Exterior features: Deck - Wood, Storage
Lot
- Size: 1.67 Acres
- Features: Wooded, Gentle Sloping
Details
- Parcel number: 385341
- Zoning: AR
Construction
Type & style
- Home type: SingleFamily
- Architectural style: Colonial
- Property subtype: Single Family Residence
Materials
- Foundation: Concrete Perimeter
- Roof: Shingle
Condition
- Year built: 1993
Utilities & green energy
- Electric: Circuit Breakers, 200+ Amp Service
- Sewer: Private Sewer
- Water: Private
- Utilities for property: for Electric Range
Community & neighborhood
Location
- Region: Boxboro
Price history
| Date | Event | Price |
|---|---|---|
| 9/19/2023 | Sold | $850,000+6.3%$423/sqft |
Source: MLS PIN #73147438 Report a problem | ||
| 8/11/2023 | Listed for sale | $799,900+24.2%$398/sqft |
Source: MLS PIN #73147438 Report a problem | ||
| 10/13/2020 | Sold | $644,000+3%$321/sqft |
Source: Public Record Report a problem | ||
| 9/1/2020 | Pending sale | $625,000$311/sqft |
Source: William Raveis Real Estate #72716167 Report a problem | ||
| 8/26/2020 | Listed for sale | $625,000+12%$311/sqft |
Source: William Raveis R.E. & Home Services #72716167 Report a problem | ||
Public tax history
| Year | Property taxes | Tax assessment |
|---|---|---|
| 2025 | $12,280 +7.4% | $811,100 +6.3% |
| 2024 | $11,436 +7.6% | $762,900 +11.4% |
| 2023 | $10,625 +4.5% | $684,600 +17.3% |
Find assessor info on the county website
Neighborhood: 01719
Nearby schools
GreatSchools rating
- 8/10Blanchard Memorial SchoolGrades: K-6Distance: 2.2 mi
- 9/10Raymond J Grey Junior High SchoolGrades: 7-8Distance: 4.4 mi
- 10/10Acton-Boxborough Regional High SchoolGrades: 9-12Distance: 4.4 mi
Get a cash offer in 3 minutes
Find out how much your home could sell for in as little as 3 minutes with a no-obligation cash offer.
Estimated market value$900,300
Get a cash offer in 3 minutes
Find out how much your home could sell for in as little as 3 minutes with a no-obligation cash offer.
Estimated market value
$900,300
