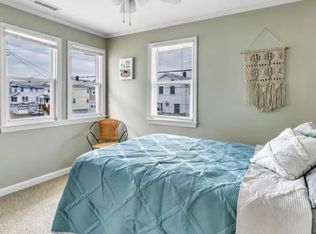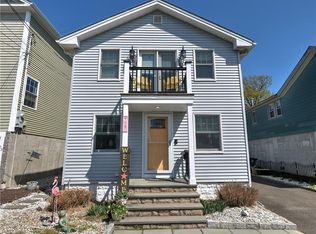Sold for $758,000
$758,000
23 Elaine Road, Milford, CT 06460
3beds
2,092sqft
Single Family Residence
Built in 2015
3,920.4 Square Feet Lot
$787,500 Zestimate®
$362/sqft
$3,954 Estimated rent
Home value
$787,500
$701,000 - $890,000
$3,954/mo
Zestimate® history
Loading...
Owner options
Explore your selling options
What's special
Discover coastal living at its finest in this young home nestled in Milford's desirable Point Beach neighborhood. Steps up to the main floor presents a flexible open floor plan featuring a living room with a barn wood accent wall, hardwood floors, and sliders leading to a large front deck with water views. The modern, elegant kitchen boasts granite countertops, a glass backsplash, and stainless steel appliances along with a seamless connection to a spacious dining/family area with a gas fireplace and sliders to another large deck perfect for relaxation and entertaining. A few steps down bring you to the private backyard oasis including a paver patio and hot water shower. The upper level houses a luxurious primary suite with a cathedral ceiling, spa-like bathroom, and a private deck with water views. Two additional bedrooms, a full bath, and a convenient laundry room complete this floor. The property includes a four-car garage, providing ample storage. This energy-efficient home features over producing, state-of-the-art solar panels ($85 current fixed monthly power cost), brand new A/C, and an on-demand water heating system that provides you both modern comfort with significant savings! As part of the Point Beach Association, residents enjoy private access to a recently improved neighborhood beach. Nearby is a town park that has new pickleball and basketball courts and public restrooms. Close to nearby Gulf or Woodmont town beaches and the vibrant downtown Milford Green.
Zillow last checked: 8 hours ago
Listing updated: April 14, 2025 at 05:55am
Listed by:
Stephanie Ellison 203-623-9844,
Ellison Homes Real Estate 203-874-7653
Bought with:
Bria N. Durant, RES.0796752
RE/MAX Alliance
Source: Smart MLS,MLS#: 24072462
Facts & features
Interior
Bedrooms & bathrooms
- Bedrooms: 3
- Bathrooms: 3
- Full bathrooms: 2
- 1/2 bathrooms: 1
Primary bedroom
- Level: Upper
Bedroom
- Level: Upper
Bedroom
- Level: Upper
Dining room
- Level: Main
Living room
- Level: Main
Heating
- Forced Air, Natural Gas
Cooling
- Ceiling Fan(s), Central Air
Appliances
- Included: Oven/Range, Range Hood, Refrigerator, Dishwasher, Washer, Electric Water Heater, Tankless Water Heater
- Laundry: Upper Level
Features
- Windows: Thermopane Windows
- Basement: None
- Attic: Pull Down Stairs
- Number of fireplaces: 1
Interior area
- Total structure area: 2,092
- Total interior livable area: 2,092 sqft
- Finished area above ground: 2,092
Property
Parking
- Total spaces: 6
- Parking features: Attached, Paved, Off Street, Driveway, Asphalt
- Attached garage spaces: 4
- Has uncovered spaces: Yes
Features
- Patio & porch: Deck, Patio
- Exterior features: Rain Gutters
- Has view: Yes
- View description: Water
- Has water view: Yes
- Water view: Water
- Waterfront features: Walk to Water, Beach Access, Water Community
Lot
- Size: 3,920 sqft
- Features: Level, In Flood Zone
Details
- Parcel number: 1203811
- Zoning: R5
Construction
Type & style
- Home type: SingleFamily
- Architectural style: Colonial
- Property subtype: Single Family Residence
Materials
- Vinyl Siding
- Foundation: Concrete Perimeter, Slab
- Roof: Asphalt
Condition
- New construction: No
- Year built: 2015
Utilities & green energy
- Sewer: Public Sewer
- Water: Public
Green energy
- Energy efficient items: Ridge Vents, Windows
- Energy generation: Solar
Community & neighborhood
Community
- Community features: Basketball Court, Golf, Library, Playground, Near Public Transport, Shopping/Mall
Location
- Region: Milford
- Subdivision: Point Beach
HOA & financial
HOA
- Has HOA: Yes
- HOA fee: $300 annually
- Amenities included: Lake/Beach Access
Price history
| Date | Event | Price |
|---|---|---|
| 4/11/2025 | Sold | $758,000-2.2%$362/sqft |
Source: | ||
| 2/3/2025 | Price change | $774,900-3.1%$370/sqft |
Source: | ||
| 1/10/2025 | Listed for sale | $799,900-1.2%$382/sqft |
Source: | ||
| 1/7/2025 | Listing removed | $809,900$387/sqft |
Source: | ||
| 12/13/2024 | Listed for sale | $809,900+86.2%$387/sqft |
Source: | ||
Public tax history
| Year | Property taxes | Tax assessment |
|---|---|---|
| 2025 | $10,553 +1.4% | $357,120 |
| 2024 | $10,406 +7.2% | $357,120 |
| 2023 | $9,703 +2% | $357,120 |
Find assessor info on the county website
Neighborhood: 06460
Nearby schools
GreatSchools rating
- 9/10Calf Pen Meadow SchoolGrades: K-5Distance: 0.7 mi
- 6/10East Shore Middle SchoolGrades: 6-8Distance: 1.7 mi
- 7/10Joseph A. Foran High SchoolGrades: 9-12Distance: 1 mi
Schools provided by the listing agent
- Elementary: Calf Pen Meadow
- Middle: East Shore
- High: Joseph A. Foran
Source: Smart MLS. This data may not be complete. We recommend contacting the local school district to confirm school assignments for this home.

Get pre-qualified for a loan
At Zillow Home Loans, we can pre-qualify you in as little as 5 minutes with no impact to your credit score.An equal housing lender. NMLS #10287.

