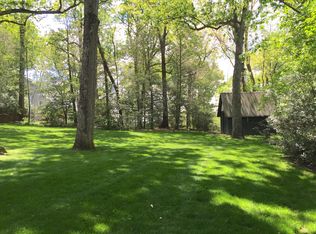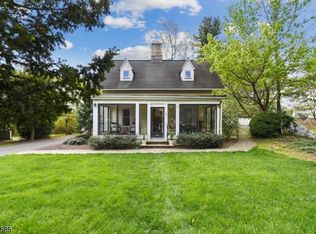This stunning Colonial home sits elegantly on a 1.25 Acre property with its suburban neighborhood setting and the convenience of a prime location just blocks to Summit's vibrant downtown and New York City trains. Grand rooms flow seamlessly in an open floor plan with distinctive arched entries, crown moldings and hardwood floors. A fireside dining room sits next to a gracious great room with oversized windows on three sides and access to a private deck. The open concept kitchen, breakfast room and family room are designed for today's casual lifestyle. With its vaulted ceiling and designer white custom cabinets with a seated island, the Kitchen is a true chef's paradise. Stairs off the Kitchen offer direct access to the three-car attached garage. The breakfast room and family room with abundant windows enjoy lovely property views as well as access to a second private deck. A first-floor home office could also be used as a bedroom with a full bath located close by. The master suite and three additional generously sized bedrooms, one containing an en-suite bath, reside on the 2 nd floor along with a hall bath. The notable master suite enjoys lofty ceilings, windows on three sides with private woodland views, a walk-in closet and two double closets. The marble clad master bath boasts a double vanity and oversized shower with bench. An inviting bedroom with en-suite bath can be found on the 3 rd floor - an inviting private space for guests or older children. The lower level recreation room and home gym are bright with walk-out access to the yard. A sixth bedroom and full bath are a bonus on this level with the laundry rounding out the lower level.
This property is off market, which means it's not currently listed for sale or rent on Zillow. This may be different from what's available on other websites or public sources.

