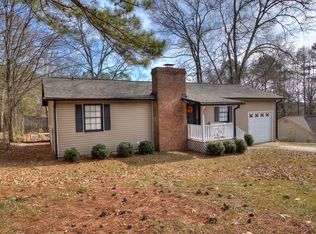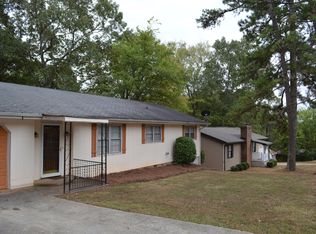Closed
$232,000
23 Edgewood Rd SW, Cartersville, GA 30120
3beds
1,247sqft
Single Family Residence
Built in 1978
0.49 Acres Lot
$243,400 Zestimate®
$186/sqft
$1,770 Estimated rent
Home value
$243,400
$221,000 - $268,000
$1,770/mo
Zestimate® history
Loading...
Owner options
Explore your selling options
What's special
Discover the charm of this well maintained 3-bedroom, 2-bath ranch nestled on a large .49 acre lot in the heart of Cartersville! Conveniently located near shopping and dining, this home offers a perfect blend of comfort and potential. Featuring beautiful hardwood floors, a newer roof, and a recently installed heat pump, the essentials are already in place. New Deck being installed by February 28, 2025 to enjoy the private backyard and offered with a Home Warranty! Bring your personal touches to make this house your home.
Zillow last checked: 8 hours ago
Listing updated: May 01, 2025 at 01:19pm
Listed by:
Mark Spain 770-886-9000,
Mark Spain Real Estate,
Geoff Griffin 855-299-7653,
Mark Spain Real Estate
Bought with:
Non Mls Salesperson, 445075
Non-Mls Company
Source: GAMLS,MLS#: 10462874
Facts & features
Interior
Bedrooms & bathrooms
- Bedrooms: 3
- Bathrooms: 2
- Full bathrooms: 2
- Main level bathrooms: 2
- Main level bedrooms: 3
Kitchen
- Features: Country Kitchen, Pantry
Heating
- Heat Pump
Cooling
- Heat Pump
Appliances
- Included: Dishwasher, Refrigerator
- Laundry: Other
Features
- Vaulted Ceiling(s)
- Flooring: Carpet, Hardwood, Laminate
- Basement: None
- Number of fireplaces: 1
- Fireplace features: Wood Burning Stove
- Common walls with other units/homes: No Common Walls
Interior area
- Total structure area: 1,247
- Total interior livable area: 1,247 sqft
- Finished area above ground: 1,247
- Finished area below ground: 0
Property
Parking
- Total spaces: 1
- Parking features: Garage
- Has garage: Yes
Features
- Levels: One
- Stories: 1
- Waterfront features: No Dock Or Boathouse
- Body of water: None
Lot
- Size: 0.49 Acres
- Features: Other
Details
- Parcel number: 0050B0003014
Construction
Type & style
- Home type: SingleFamily
- Architectural style: Ranch
- Property subtype: Single Family Residence
Materials
- Vinyl Siding
- Roof: Other
Condition
- Resale
- New construction: No
- Year built: 1978
Utilities & green energy
- Electric: 220 Volts
- Sewer: Septic Tank
- Water: Public
- Utilities for property: Cable Available, Electricity Available, Natural Gas Available, Phone Available, Water Available
Community & neighborhood
Security
- Security features: Smoke Detector(s)
Community
- Community features: None
Location
- Region: Cartersville
- Subdivision: Valley Cliff Estates
HOA & financial
HOA
- Has HOA: No
- Services included: None
Other
Other facts
- Listing agreement: Exclusive Right To Sell
Price history
| Date | Event | Price |
|---|---|---|
| 4/30/2025 | Sold | $232,000-7.2%$186/sqft |
Source: | ||
| 3/18/2025 | Pending sale | $250,000$200/sqft |
Source: | ||
| 2/20/2025 | Listed for sale | $250,000$200/sqft |
Source: | ||
Public tax history
Tax history is unavailable.
Neighborhood: 30120
Nearby schools
GreatSchools rating
- 7/10Mission Road Elementary SchoolGrades: PK-5Distance: 2 mi
- 7/10Woodland Middle School At EuharleeGrades: 6-8Distance: 4.5 mi
- 7/10Woodland High SchoolGrades: 9-12Distance: 5.1 mi
Schools provided by the listing agent
- Elementary: Mission Road
- Middle: Woodland
- High: Woodland
Source: GAMLS. This data may not be complete. We recommend contacting the local school district to confirm school assignments for this home.
Get a cash offer in 3 minutes
Find out how much your home could sell for in as little as 3 minutes with a no-obligation cash offer.
Estimated market value$243,400
Get a cash offer in 3 minutes
Find out how much your home could sell for in as little as 3 minutes with a no-obligation cash offer.
Estimated market value
$243,400

