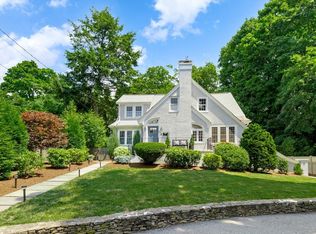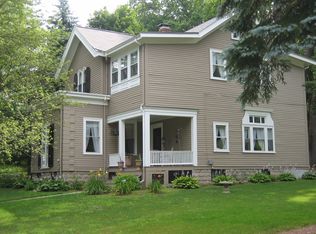Classic meets today in this beautifully updated charmer in desirable Merriam Hill!! A gorgeous 2012 addition and renovation, true to the original Dutch Colonial home, creating family room space with walls of windows and a spacious skylit kitchen with eating island, a multitude of maple cabinets and granite countertops, opening to a private deck overlooking a stone patio and yard with specimen plantings. The 2nd floor has a grand MBR suite with cathedral ceiling, walk-in closet and elegant bathroom as well as 3 comfortably sized bedrooms and even one that opens to a sun deck. Features of note- 3 car garage; lower level exercise room; gleaming maple floors; a front to back living room with French doors opening to windowed office space with built-ins; formal dining room with detailed china hutch; 4 zones of central air; gas heat, hot water and cooking.The perfect setting from which to enjoy Lexington Center, conservation areas, the Minuteman Bikeway, Fiske, Diamond & LHS.
This property is off market, which means it's not currently listed for sale or rent on Zillow. This may be different from what's available on other websites or public sources.

