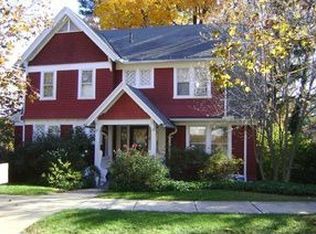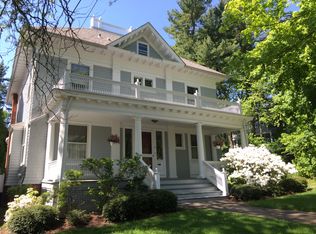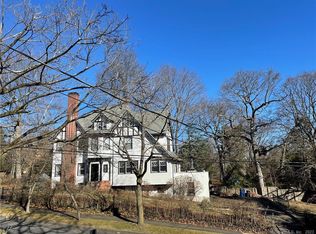Sold for $900,000 on 03/31/23
$900,000
23 Edgehill Road, New Haven, CT 06511
6beds
3,625sqft
Single Family Residence
Built in 1904
0.3 Acres Lot
$1,354,100 Zestimate®
$248/sqft
$5,576 Estimated rent
Home value
$1,354,100
$1.19M - $1.56M
$5,576/mo
Zestimate® history
Loading...
Owner options
Explore your selling options
What's special
Charm and character abound in this East Rock Tudor located on one of New Haven's most sought after streets. The picturesque exterior with a combination of brick, shingle, and stucco has distinctive gables, tall corbelled brick chimneys, and diamond pane decorative windows. The house is filed with light and beautiful views. The gracious entry hallway leads to a large front to back living room with a fireplace and built-in bookcases, and also opens to an elegant dining room with two china cabinets and a bay window. The older kitchen is an excellent space ready to be reimagined and has the original pantry and a large walk-in storage area. The first floor also has a large screened in porch with amazing views of East Rock and there is a front hallway half bath. The second floor offers four large corner bedrooms, 2 fireplaces, and three full baths. Two additional bedrooms and a full bath are on the third floor. There is an attached garage and a deep yard with mature trees and shrubs. The ideal location is near the Yale Shuttle, Edgerton Park, Hooker, Foote, and Saint Thomas schools, Yale, and town.
Zillow last checked: 8 hours ago
Listing updated: March 31, 2023 at 11:29am
Listed by:
Betsy Grauer 203-641-3003,
Betsy Grauer Realty, Inc 203-787-3434
Bought with:
Betsy Grauer, REB.0751445
Betsy Grauer Realty, Inc
Source: Smart MLS,MLS#: 170550409
Facts & features
Interior
Bedrooms & bathrooms
- Bedrooms: 6
- Bathrooms: 5
- Full bathrooms: 4
- 1/2 bathrooms: 1
Bedroom
- Level: Upper
- Area: 252 Square Feet
- Dimensions: 14 x 18
Bedroom
- Features: Fireplace
- Level: Upper
- Area: 234 Square Feet
- Dimensions: 13 x 18
Bedroom
- Features: Fireplace
- Level: Upper
- Area: 256 Square Feet
- Dimensions: 16 x 16
Bedroom
- Level: Upper
- Area: 169 Square Feet
- Dimensions: 13 x 13
Bedroom
- Level: Upper
- Area: 208 Square Feet
- Dimensions: 13 x 16
Bedroom
- Level: Upper
- Area: 154 Square Feet
- Dimensions: 11 x 14
Dining room
- Features: Bay/Bow Window
- Level: Main
- Area: 286 Square Feet
- Dimensions: 13 x 22
Kitchen
- Features: Pantry
- Level: Main
- Area: 169 Square Feet
- Dimensions: 13 x 13
Living room
- Features: Fireplace, Hardwood Floor
- Level: Main
- Area: 465 Square Feet
- Dimensions: 15 x 31
Heating
- Forced Air, Natural Gas
Cooling
- None
Appliances
- Included: Oven/Range, Refrigerator, Washer, Dryer, Gas Water Heater
- Laundry: Lower Level
Features
- Entrance Foyer
- Basement: Full,Unfinished,Concrete,Interior Entry,Garage Access
- Attic: Walk-up,Partially Finished
- Number of fireplaces: 3
Interior area
- Total structure area: 3,625
- Total interior livable area: 3,625 sqft
- Finished area above ground: 3,625
Property
Parking
- Total spaces: 1
- Parking features: Attached, Driveway
- Attached garage spaces: 1
- Has uncovered spaces: Yes
Features
- Patio & porch: Screened
- Exterior features: Balcony, Garden, Rain Gutters, Lighting, Sidewalk
- Fencing: Partial
Lot
- Size: 0.30 Acres
- Features: Corner Lot, Sloped
Details
- Parcel number: 1247097
- Zoning: RS1
Construction
Type & style
- Home type: SingleFamily
- Architectural style: Colonial
- Property subtype: Single Family Residence
Materials
- Brick, Wood Siding, Stucco
- Foundation: Brick/Mortar, Masonry
- Roof: Asphalt
Condition
- New construction: No
- Year built: 1904
Utilities & green energy
- Sewer: Public Sewer
- Water: Public
Community & neighborhood
Security
- Security features: Security System
Community
- Community features: Park, Private Rec Facilities, Private School(s), Shopping/Mall, Near Public Transport
Location
- Region: New Haven
- Subdivision: East Rock
Price history
| Date | Event | Price |
|---|---|---|
| 3/31/2023 | Sold | $900,000+5.9%$248/sqft |
Source: | ||
| 2/27/2023 | Contingent | $849,500$234/sqft |
Source: | ||
| 2/15/2023 | Listed for sale | $849,500$234/sqft |
Source: | ||
Public tax history
| Year | Property taxes | Tax assessment |
|---|---|---|
| 2025 | $24,422 +2.3% | $619,850 |
| 2024 | $23,864 +3.5% | $619,850 |
| 2023 | $23,058 -6.4% | $619,850 |
Find assessor info on the county website
Neighborhood: Prospect Hill
Nearby schools
GreatSchools rating
- 8/10Worthington Hooker SchoolGrades: K-8Distance: 0.4 mi
- 1/10Wilbur Cross High SchoolGrades: 9-12Distance: 0.6 mi
Schools provided by the listing agent
- Elementary: Worthington Hooker
- Middle: Worthington Hooker
Source: Smart MLS. This data may not be complete. We recommend contacting the local school district to confirm school assignments for this home.

Get pre-qualified for a loan
At Zillow Home Loans, we can pre-qualify you in as little as 5 minutes with no impact to your credit score.An equal housing lender. NMLS #10287.
Sell for more on Zillow
Get a free Zillow Showcase℠ listing and you could sell for .
$1,354,100
2% more+ $27,082
With Zillow Showcase(estimated)
$1,381,182

