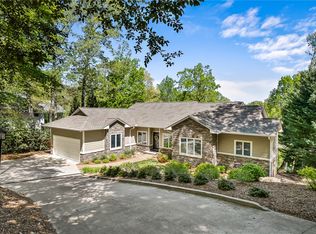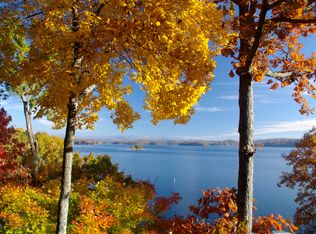Casual elegance and rare, breathtaking views of Table Rock and the clear blue-green waters Lake Keowee define this home. This three-story home is located in the peaceful, gated community of Keowee Harbours. Keowee Harbours offers a club house, neighborhood pool, tennis court, community boat ramp and marina. The vaulted main living area includes a great room with a gas log fireplace and dining area, kitchen with breakfast area, sunroom and master suite- all with dramatic views of Lake Keowee. There is an additional bedroom and full bath on the main floor. Upstairs you will find two bedrooms and a full bath. A virtually maintenance free deck, Nexan Waterproof Aluminum Decking, extends across the main floor living space. A custom exterior spiral staircase leads to a large, lower tiled deck that is perfect for outdoor living areas and relaxing in the shade. The Nexan Waterproof Aluminum Decking on the upper deck shields the lower deck to keep you dry on rainy days. Located on the lower lever are two bedrooms, a bathroom, an expansive den with a fireplace, pub room with a kitchenette and a storage room. Concrete walkway leads to a lakeside patio with custom boulder steps. The lakeside patio is unique because in Keowee Harbours lots extend to the rip rock. New custom dock on deep water includes a boat lift, electricity and lighting. Please see addendums for an extensive list of the up dates to the property. Home will be sold furnished with the exception of art work and personal items.
This property is off market, which means it's not currently listed for sale or rent on Zillow. This may be different from what's available on other websites or public sources.

