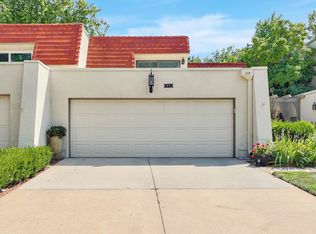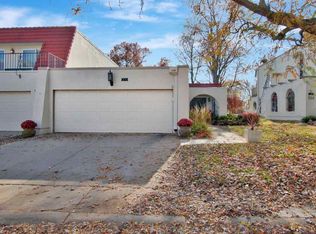EXCEPTIONAL RANCH!!! Plantation shutters. Solid walnut floors in liv/din/hallway, all trim & crown molding as well*Custom finished fireplace w/Saltillos pavers on hearth*Built-in for TV* Enlarged open stairway to basement w/custom railing*Bose built-in speakers*Master has oil finished pecan trim/crown*Updated MBR Ba w/dbl sinks and large walk-in shower* Saltillos tiles in Foyer,hall bath, kitchen*Partial bsmt finished w/bedroom, bath,family room w/wall built-in bookcases, WBFP, wet bar (frig/micro)*MAIN FLOOR LAUNDRY ROOOM *Mahaney Roof 2006*Overlooks CCC South course #7 & #6 fairway
This property is off market, which means it's not currently listed for sale or rent on Zillow. This may be different from what's available on other websites or public sources.


