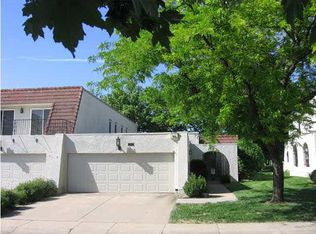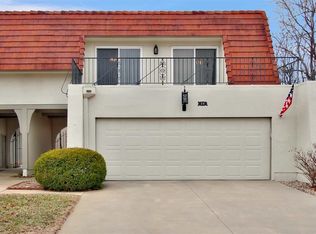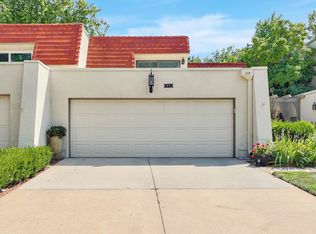Enjoy Spring, Summer and Autumn on your bricked rear patio which overlooks the meticulously manicured 7th tee of the Crestview Country Club's south course. The Villas have the most beautiful canopy of aged trees in the Wichita metro area. The owners have lovingly cared for their home with top-of-the-line additions, remodels and repairs: New Roof over Garage - June 2020. New HVAC with state-of-the-art energy-saving Heat Pump - June 2019. New $10,000 electrical panels/wiring (outside) - January 2019. Interior electric panel - Feb. 2014. New Entry Door - February 2017. New flower beds with Japanese elms - 2013. Drip system added - 2015. Master Bedroom and Bath remodeled - 2014. Kitchen and Hall Bath remodeled - 2012. Hardwood floors refinished with Ebony stain - 2010. Unique, beautiful solid walnut trim and molding throughout the living room, dining room, kitchen and hallways. Plantation shutters allow natural light to flood the living room and dining room while providing privacy. Fireplace is customized with Saltillo pavers on the hearth. Custom walnut built-in cabinet is perfect for your stereo system. Custom walnut handrail on the enlarged open stairway to the basement. Sharon Nelson of Nelson Designs supervised the remodel of the Master Suite. The remodeled Master Bedroom features a huge window (93"W x 69"H) with a custom Hunter Douglas blind. HIS & HERS CLOSETS provide abundant room for your wardrobes. Double sinks and a private water closet with shower complete the Master Suite. All carpet, tile and granite finishes are top of the line. Partial basement finished with bedroom with large walk-in closet, full bath and family room with a full wall of built-in bookcases. An additional large walk-in storage closet provides room for off-season wardrobe and other items. MAIN FLOOR LAUNDRY ROOM!! TRASH CLOSET -- never walk outside to put out your trash!! Note: The owner is a Licensed Realtor. The HOA is professionally managed. HOA fees cover exterior maintenance, Master $20,000,000 property insurance policy, water (inside and out), trash, lawn sprinklers, lawn mowing, tree trimming, roof scupper cleaning, bush trimming (outside of patios), snow removal, maintenance of common areas including the swimming pool and the sport court.
This property is off market, which means it's not currently listed for sale or rent on Zillow. This may be different from what's available on other websites or public sources.



