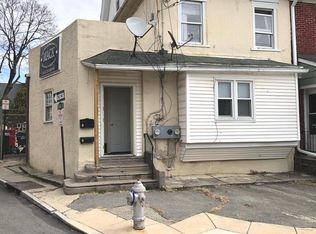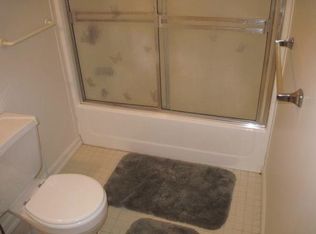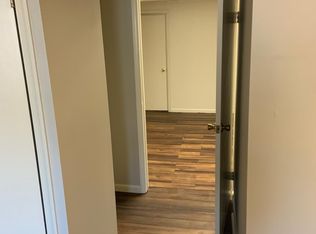Sold for $392,000
$392,000
23 E Spring Ave, Ardmore, PA 19003
3beds
1,512sqft
Townhouse
Built in 1900
1,512 Square Feet Lot
$448,600 Zestimate®
$259/sqft
$2,835 Estimated rent
Home value
$448,600
$422,000 - $480,000
$2,835/mo
Zestimate® history
Loading...
Owner options
Explore your selling options
What's special
Welcome home to 23 E Spring Avenue located in the heart of Ardmore, Pa, offering modern amenities, convenience and situated in one of the top 5 best public school districts in all of Pennsylvania, Lower Merion School District. A walkable family friendly neighborhood. Step inside from your cozy covered porch into your completely open concept living space. The large framed oak wood windows let the beautiful natural sunlight shine throughout. You’ll love the recessed lighting and the brand new luxury vinyl plank flooring throughout the house. Walk from your family space to your dining area and into your modern kitchen with high end features. You’ll find your gorgeous luxury Calcatta quartz countertop with white plywood cabinets that have a soft close, 5 burner gas stove and brand new stainless steel appliances with tons of cabinet space. Walk downstairs to your finished basement with a half bath with space to entertain or just relax. On the 2nd floor you’ll find 2 spacious bedrooms with ample closet space and a beautiful bath featuring modern subway tile tub/shower combo. Enter the third floor where you’ll find a third bedroom with a full bathroom. The HVAC, plumbing, electric, windows, hot water heater and finishes are all brand new! In addition to all of this - you are in walking distance to shops including Suburban Square shopping mall, restaurants, entertain/music venues, the R5 & Amtrak train station, playgound and commuinty center, Carlino's Market and so much more. A well maintained, walkable neighborhood for a sense of community for those seeking convience and style. Look no further 23 E Spring in Ardmore awaits you.
Zillow last checked: 8 hours ago
Listing updated: January 18, 2024 at 01:20am
Listed by:
Amy Jackson 610-931-9330,
Whitney Sims Realty LLC
Bought with:
Brent Williams, RS331131
Compass RE
Source: Bright MLS,MLS#: PAMC2079646
Facts & features
Interior
Bedrooms & bathrooms
- Bedrooms: 3
- Bathrooms: 3
- Full bathrooms: 2
- 1/2 bathrooms: 1
Basement
- Area: 0
Heating
- Central
Cooling
- Central Air, Electric
Appliances
- Included: Refrigerator, Cooktop, Microwave, Dishwasher, Electric Water Heater
- Laundry: Hookup
Features
- Open Floorplan, Crown Molding
- Flooring: Luxury Vinyl, Ceramic Tile
- Basement: Finished
- Has fireplace: No
Interior area
- Total structure area: 1,512
- Total interior livable area: 1,512 sqft
- Finished area above ground: 1,512
- Finished area below ground: 0
Property
Parking
- Parking features: On Street
- Has uncovered spaces: Yes
Accessibility
- Accessibility features: None
Features
- Levels: Three
- Stories: 3
- Pool features: None
Lot
- Size: 1,512 sqft
- Dimensions: 17.00 x 0.00
Details
- Additional structures: Above Grade, Below Grade
- Parcel number: 400055828004
- Zoning: RESIDENTIAL
- Special conditions: Standard
Construction
Type & style
- Home type: Townhouse
- Architectural style: Straight Thru
- Property subtype: Townhouse
Materials
- Brick
- Foundation: Concrete Perimeter
Condition
- Excellent
- New construction: No
- Year built: 1900
- Major remodel year: 2023
Utilities & green energy
- Electric: 200+ Amp Service
- Sewer: Public Sewer
- Water: Public
- Utilities for property: Electricity Available, Natural Gas Available
Community & neighborhood
Location
- Region: Ardmore
- Subdivision: Ardmore
- Municipality: LOWER MERION TWP
Other
Other facts
- Listing agreement: Exclusive Right To Sell
- Listing terms: Cash,Conventional,FHA,VA Loan
- Ownership: Fee Simple
Price history
| Date | Event | Price |
|---|---|---|
| 2/8/2024 | Listing removed | -- |
Source: Bright MLS #PAMC2093178 Report a problem | ||
| 1/15/2024 | Listed for rent | $3,250$2/sqft |
Source: Bright MLS #PAMC2093178 Report a problem | ||
| 1/12/2024 | Sold | $392,000-2%$259/sqft |
Source: | ||
| 12/17/2023 | Pending sale | $400,000$265/sqft |
Source: | ||
| 12/11/2023 | Contingent | $400,000$265/sqft |
Source: | ||
Public tax history
| Year | Property taxes | Tax assessment |
|---|---|---|
| 2025 | $3,383 +8.5% | $78,170 +3.3% |
| 2024 | $3,119 | $75,670 |
| 2023 | $3,119 +4.9% | $75,670 |
Find assessor info on the county website
Neighborhood: 19003
Nearby schools
GreatSchools rating
- 8/10Penn Valley SchoolGrades: K-4Distance: 2.1 mi
- 7/10Welsh Valley Middle SchoolGrades: 5-8Distance: 2.8 mi
- 10/10Lower Merion High SchoolGrades: 9-12Distance: 1 mi
Schools provided by the listing agent
- District: Lower Merion
Source: Bright MLS. This data may not be complete. We recommend contacting the local school district to confirm school assignments for this home.
Get a cash offer in 3 minutes
Find out how much your home could sell for in as little as 3 minutes with a no-obligation cash offer.
Estimated market value$448,600
Get a cash offer in 3 minutes
Find out how much your home could sell for in as little as 3 minutes with a no-obligation cash offer.
Estimated market value
$448,600


