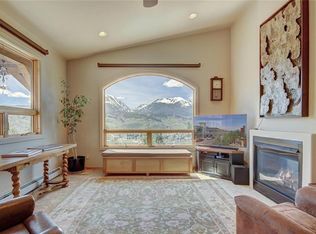Sold for $1,822,000
$1,822,000
23 E Road, Silverthorne, CO 80498
2beds
2,349sqft
Single Family Residence
Built in 1981
0.46 Acres Lot
$1,832,700 Zestimate®
$776/sqft
$4,659 Estimated rent
Home value
$1,832,700
$1.65M - $2.03M
$4,659/mo
Zestimate® history
Loading...
Owner options
Explore your selling options
What's special
Perched on a private, wooded site in lower Ptarmigan Mountain, this beautifully remodeled home offers breathtaking views of the Ten Mile and Gore Range from the stunning rooftop deck. Thoughtfully redesigned with an expanded loft and sunroom/study, this home seamlessly blends elegance and functionality. High-end finishes include white oak engineered floors, Sierra Pacific windows, granite countertops, and Monogram appliances, all complemented by a solar panel system and Eco Water system for modern efficiency. The oversized garage provides ample space for all your gear, while the paved driveway allows for extra parking, plus space for an RV. Enjoy the serenity of outdoor sitting spaces, a hot tub, and lush landscaping. Just minutes from Summit County’s world-class ski resorts and an easy drive to Denver, this home is a true mountain retreat with every convenience at your doorstep!
Zillow last checked: 8 hours ago
Listing updated: June 13, 2025 at 10:28am
Listed by:
Anne Marie Ohly 970-468-2740 annmarie@omniresorts.com,
Omni Real Estate Company Inc
Bought with:
Other MLS Non-REcolorado
NON MLS PARTICIPANT
Source: REcolorado,MLS#: 6679536
Facts & features
Interior
Bedrooms & bathrooms
- Bedrooms: 2
- Bathrooms: 3
- 3/4 bathrooms: 2
- 1/2 bathrooms: 1
- Main level bathrooms: 1
Primary bedroom
- Level: Upper
Bedroom
- Level: Upper
Bedroom
- Level: Upper
Primary bathroom
- Level: Upper
Bathroom
- Level: Upper
Bathroom
- Level: Main
Kitchen
- Level: Main
Living room
- Level: Main
Heating
- Baseboard, Electric
Cooling
- None
Appliances
- Included: Cooktop, Dishwasher, Disposal, Dryer, Microwave, Oven, Refrigerator, Washer
- Laundry: In Unit
Features
- Entrance Foyer, Open Floorplan
- Flooring: Carpet, Tile, Wood
- Has basement: No
- Number of fireplaces: 1
- Fireplace features: Living Room
- Furnished: Yes
Interior area
- Total structure area: 2,349
- Total interior livable area: 2,349 sqft
- Finished area above ground: 2,349
Property
Parking
- Total spaces: 2
- Parking features: Garage - Attached
- Attached garage spaces: 2
Features
- Levels: Two
- Stories: 2
- Patio & porch: Deck, Front Porch
- Exterior features: Balcony
- Has view: Yes
- View description: Meadow, Mountain(s), Valley
Lot
- Size: 0.46 Acres
Details
- Parcel number: 1300940
- Zoning: CR1
- Special conditions: Standard
Construction
Type & style
- Home type: SingleFamily
- Property subtype: Single Family Residence
Materials
- Frame
Condition
- Updated/Remodeled
- Year built: 1981
Utilities & green energy
- Water: Well
- Utilities for property: Electricity Connected
Community & neighborhood
Location
- Region: Silverthorne
- Subdivision: Government Tracts 12-5-78 Sub
Other
Other facts
- Listing terms: Cash,Conventional
- Ownership: Individual
- Road surface type: Dirt
Price history
| Date | Event | Price |
|---|---|---|
| 6/11/2025 | Sold | $1,822,000+1.5%$776/sqft |
Source: | ||
| 4/6/2025 | Pending sale | $1,795,000$764/sqft |
Source: | ||
| 3/30/2025 | Price change | $1,795,000+2.6%$764/sqft |
Source: | ||
| 12/5/2022 | Pending sale | $1,750,000$745/sqft |
Source: | ||
| 9/26/2022 | Price change | $1,750,000-2.5%$745/sqft |
Source: | ||
Public tax history
Tax history is unavailable.
Neighborhood: 80498
Nearby schools
GreatSchools rating
- 5/10Silverthorne Elementary SchoolGrades: PK-5Distance: 2 mi
- 4/10Summit Middle SchoolGrades: 6-8Distance: 3.9 mi
- 5/10Summit High SchoolGrades: 9-12Distance: 4.9 mi
Schools provided by the listing agent
- Elementary: Silverthorne
- Middle: Summit
- High: Summit
- District: Summit RE-1
Source: REcolorado. This data may not be complete. We recommend contacting the local school district to confirm school assignments for this home.
Get pre-qualified for a loan
At Zillow Home Loans, we can pre-qualify you in as little as 5 minutes with no impact to your credit score.An equal housing lender. NMLS #10287.
