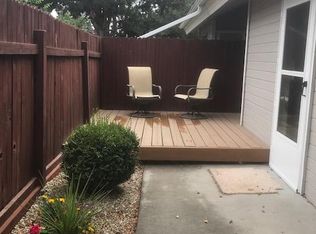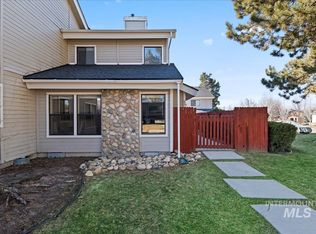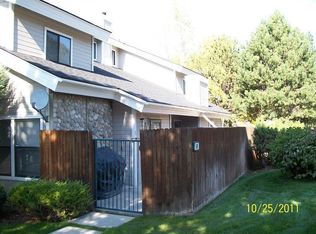Sold
Price Unknown
23 E Ranch Dr, Eagle, ID 83616
2beds
3baths
1,335sqft
Townhouse
Built in 1993
1,306.8 Square Feet Lot
$306,900 Zestimate®
$--/sqft
$1,955 Estimated rent
Home value
$306,900
$285,000 - $328,000
$1,955/mo
Zestimate® history
Loading...
Owner options
Explore your selling options
What's special
Don’t miss this fantastic opportunity to own a well maintained home in the heart of Eagle!This 2bedroom,2.5bathroom residence features an attached 2car garage and a thoughtfully designed layout.The kitchen is equipped with all appliances,a pantry,and a convenient breakfast bar, seamlessly connecting to the spacious dining area.The soaring great room boasts a gas fireplace and ceiling fan,creating a warm and inviting atmosphere.A combined 1/2 bath and laundry room complete the main level.Upstairs,the primary suite offers a walk-in closet,ceiling fan,and an en-suite bath.A generously sized second bedroom and an additional full bath provide plenty of space for guests or family.Enjoy your own private,fenced courtyard perfect for outdoor relaxation.The full-sized garage ensures ample storage,while guest parking is conveniently located behind the home.Located just minutes from downtown Eagle,this home offers easy access to local dining, shopping and parks.Plus,Eagle Hills Golf Course is just around the crnr!B/BATVA
Zillow last checked: 8 hours ago
Listing updated: April 22, 2025 at 09:28am
Listed by:
Jane Kramer 208-371-9971,
Smith & Coelho
Bought with:
Michelle Colton
Silvercreek Realty Group
Source: IMLS,MLS#: 98938601
Facts & features
Interior
Bedrooms & bathrooms
- Bedrooms: 2
- Bathrooms: 3
Primary bedroom
- Level: Upper
- Area: 210
- Dimensions: 14 x 15
Bedroom 2
- Level: Upper
- Area: 130
- Dimensions: 10 x 13
Family room
- Level: Main
- Area: 180
- Dimensions: 12 x 15
Kitchen
- Level: Main
- Area: 120
- Dimensions: 10 x 12
Heating
- Forced Air, Natural Gas
Cooling
- Central Air
Appliances
- Included: Gas Water Heater, Dishwasher, Disposal, Microwave, Oven/Range Freestanding, Refrigerator
Features
- Bath-Master, Great Room, Walk-In Closet(s), Breakfast Bar, Pantry, Laminate Counters, Number of Baths Upper Level: 2
- Flooring: Carpet, Vinyl Sheet
- Has basement: No
- Has fireplace: Yes
- Fireplace features: Gas, Insert
Interior area
- Total structure area: 1,335
- Total interior livable area: 1,335 sqft
- Finished area above ground: 1,335
- Finished area below ground: 0
Property
Parking
- Total spaces: 2
- Parking features: Attached, Driveway
- Attached garage spaces: 2
- Has uncovered spaces: Yes
Features
- Levels: Two
- Fencing: Wood
Lot
- Size: 1,306 sqft
- Dimensions: 57' x 27'
- Features: Sm Lot 5999 SF, Irrigation Available, Sidewalks, Auto Sprinkler System, Full Sprinkler System, Pressurized Irrigation Sprinkler System
Details
- Parcel number: R7476550360
Construction
Type & style
- Home type: Townhouse
- Property subtype: Townhouse
Materials
- Frame, Wood Siding
- Roof: Composition
Condition
- Year built: 1993
Utilities & green energy
- Water: Public
- Utilities for property: Sewer Connected, Cable Connected, Broadband Internet
Community & neighborhood
Location
- Region: Eagle
- Subdivision: Riverstone Twnh
HOA & financial
HOA
- Has HOA: Yes
- HOA fee: $283 quarterly
Other
Other facts
- Listing terms: Cash,Consider All,Conventional
- Ownership: Fee Simple
Price history
Price history is unavailable.
Public tax history
| Year | Property taxes | Tax assessment |
|---|---|---|
| 2025 | $1,142 -4.8% | $305,200 +8.8% |
| 2024 | $1,199 -15% | $280,400 +4.9% |
| 2023 | $1,410 -6.1% | $267,400 -14.9% |
Find assessor info on the county website
Neighborhood: 83616
Nearby schools
GreatSchools rating
- 10/10Eagle Hills Elementary SchoolGrades: PK-5Distance: 0.4 mi
- 9/10Eagle Middle SchoolGrades: 6-8Distance: 0.8 mi
- 10/10Eagle High SchoolGrades: 9-12Distance: 2.4 mi
Schools provided by the listing agent
- Elementary: Eagle Hills
- Middle: Eagle Middle
- High: Eagle
- District: West Ada School District
Source: IMLS. This data may not be complete. We recommend contacting the local school district to confirm school assignments for this home.


