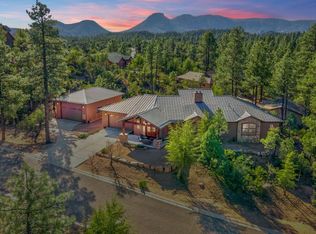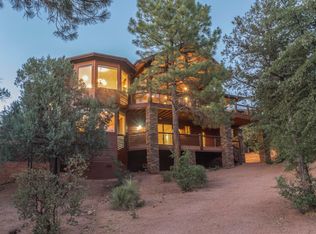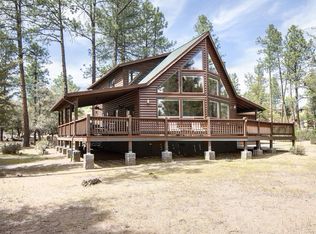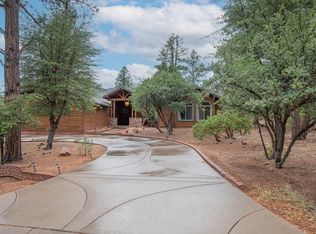This beautiful home offers it all! It sits on a large 1.87 acre corner lot just a couple blocks from the National Forest. As you enter the long paved driveway you will pass a separate RV garage (w/hookups) on your way towards the home perched at the back part of the property. Enter the front door and you will see a large formal dining area to the left with large picture windows looking out to the front of the property. Continue through to a huge kitchen with custom hickory cabinets, granite counters, high ceilings and another eat-in dining space with a wall of glass to the deck. A gas fireplace welcomes you into the huge great room with another large wall of glass looking over the expansive deck. Split floorplan w/master on the right and guest bedrooms and laundry on the left.
This property is off market, which means it's not currently listed for sale or rent on Zillow. This may be different from what's available on other websites or public sources.



