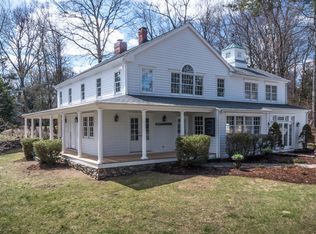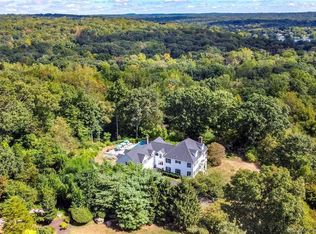**Vista Property Website for More Info Including Full List of the Many Updates and Walk Through Tour - www.MOD-VISTA.com **Mid Century Modern Style with Amazing Views. https://my.matterport.com/show/?m=agP8ivuxnY9 This stunning, modern beauty is located in one of Wilton’s most sought after neighborhoods and sits in a prime location with gorgeous Easterly vistas at all times of year. A private paradise of your own awaits you in the terraced backyard with a heated, gunite salt-water pool and 1,000 sq. ft of flagstone patio. Lush and diverse plantings and trees are tastefully highlighted at night by tranquil, landscape lighting. Just wait until you see this yard in Spring... It'lll knock your socks off! Note the Zen aesthetic that greets you as you approach the vivid blue front door. The edgy yet elegant Rocky Mountain hardware by Lenny Kravitz makes a bold statement. The original owner, Bern Dibner, was a highly respected engineer, inventor and philanthropist. Dibner had this home custom built to commercial grade standards for him and his family. His love for the Oriental style is truly evident in this visually balanced and appealing home, with features like open spaces and walls of glass that provide uninterrupted panoramic views …a place you’ll yearn to come home to and enjoy relaxing within. Renovated thoroughly in 2016 using the finest materials but respecting the original character, the home has now entered a new realm. The signature St Charles Cabinets in the new kitchen remain, as do the luxury Arcadia windows, but the rest of the house has been updated to include gorgeous new walnut floors throughout, all new contemporary bathrooms with chic, Mod fixtures, Arteriors lights, WAC recessed architectural lighting & walnut bookcases. The layering of textures and colors is a visual delight; metallic wallpapers and gold Emtek hardware are Mid Century cool yet timeless in their beauty and appeal. This home is also smart and features a Lutron RA2 total home control system allowing you to program and control lighting, heat/AC, blinds and more via your smartphone. The Master Suite features a Full Bath with a floor to ceiling glass shower enclosure, complete with a rainfall shower head, steam option, double vanity and walk-out to a private balcony deck. The Lower Level has a fun vibe and is a great place to entertain! A wood burning fireplace for the Winter and walk out sliders that lead to the patio and pool area in the Summertime. There’s also a fourth Bedroom with Full Bath…a great guest quarters or In-Law Suite The all new commercial sized mechanicals and 800 amp electrical also run off a Generac auto switch while home back up generator with mobile link remote monitor. Heated 2 Car Garage. Enter the Virtual Tour and click on the pins to find out more about all the amazing lights, hardware and other beautiful things that come with this very unique home.
This property is off market, which means it's not currently listed for sale or rent on Zillow. This may be different from what's available on other websites or public sources.

