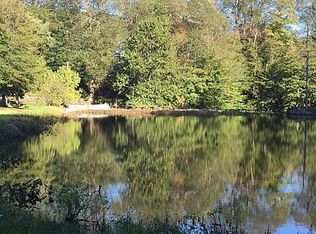Your much sought after village home is now found! Everything Chester village has to offer is just a short distance away, yet staying home is tempting as well. This classic New England Farmhouse has been lovingly restored and updated. The open floor plan belies this homes' c.1900 roots. The well-equipped kitchen features a gas cooktop, dual wall ovens, a wet bar with a wine chiller, a breakfast bar/island, granite countertops, and stainless steel appliances; including dual dishwashers. A sunny dining area, a spacious family room with hardwood flooring, built-ins and a fireplace, and a first-floor office/bedroom with a nearby full bath, round out the main level. Step outside and luxuriate or grill on the grand terrace overlooking a large level yard with frontage on a flowing stream. Rumor has it that a certain big-mouth bass has been caught and released here on several occasions. Upstairs you will find three bedrooms, each with a full bath Ensuite. The master bedroom suite includes a walk-in closet. A partially finished room on the lower level is perfect for table tennis or billiards. Located in a much-coveted neighborhood, just a short distance from the Norma Terris Theatre, Chester Meeting House, Chester village shops, farmer's market, and award-winning restaurants. This is a village home with a definite country air about it, minus the need to drive ten minutes just to pick up a loaf of bread. Located a little over two hours from NYC and Boston. Your village escape awaits!
This property is off market, which means it's not currently listed for sale or rent on Zillow. This may be different from what's available on other websites or public sources.

