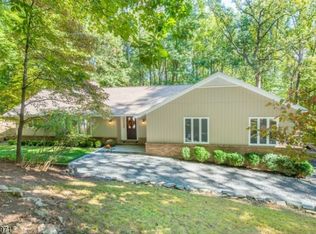Spacious elegant French center hall colonial with the utmost of peace and tranquility on approximately 2 acres of parkland setting located in desirable Chester Township. This 4 bedroom, 3 1/2 bathroom pristine home offers over 3,400 square feet and features an authentic stucco exterior, stunning hardwood floors throughout, a spacious gourmet eat in kitchen with bright cabinets, center island and marble countertops, 2 wood burning fireplaces and 1st floor laundry. The finished lower level provides for additional private living space and features a Rec Room, Exercise Room and a full bathroom, exit through the walkout or through the oversized 2 car garage. - Basement: ath, Exercise Room, Office, Rec Room, Utiliity rm
This property is off market, which means it's not currently listed for sale or rent on Zillow. This may be different from what's available on other websites or public sources.
