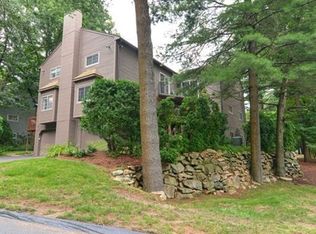Move in ready! Spacious Long L style end unit town home located in desirable Spyglass Hill features an open concept dining and living room with corner fireplace and beautiful new hardwoods. Cabinet packed eat-in kitchen with recently updated appliances. Two spacious cathedral ceiling bedrooms each with private full bathrooms and sliders to a balcony. Recently renovated finished lower level with office/playroom and separate laundry room. Enjoyable outdoor living on large deck with wooded views off kitchen and dining room. New neutral carpeting. Fresh neutral paint. Updated bathroom fixtures and lighting. Newer high efficiency dual zone gas furnace with whole house humidifier, central air conditioning and hot water tank. Great closets and 3 attic storage spaces. Sought after complex in convenient location just minutes to major routes, commuter rail and shopping! This is the one! A must see!
This property is off market, which means it's not currently listed for sale or rent on Zillow. This may be different from what's available on other websites or public sources.
